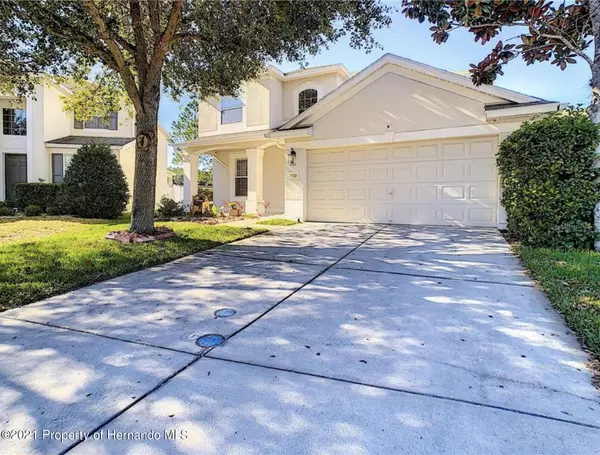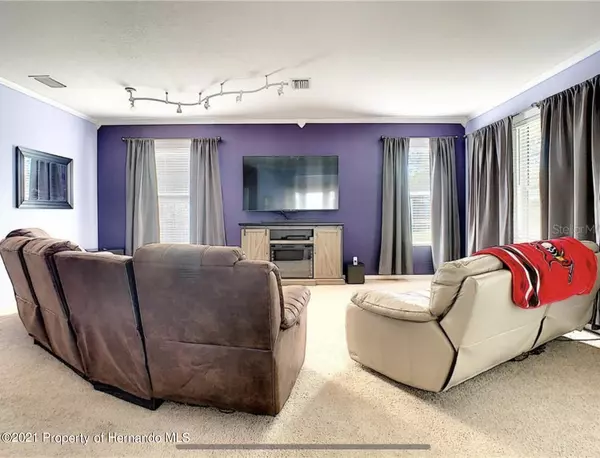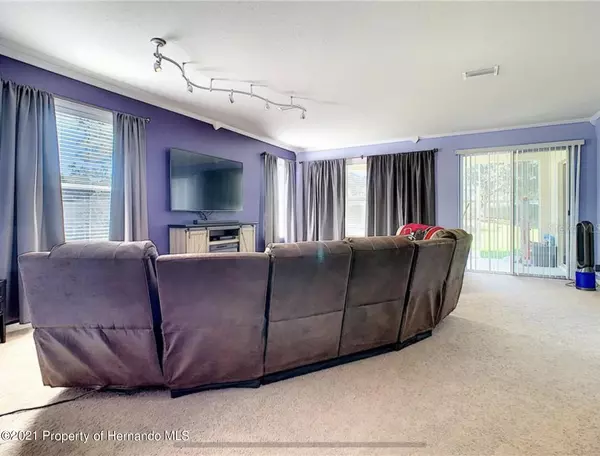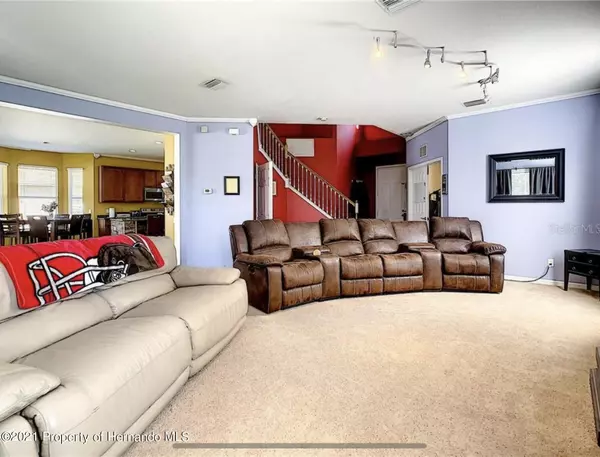$345,000
$329,900
4.6%For more information regarding the value of a property, please contact us for a free consultation.
4 Beds
3 Baths
2,498 SqFt
SOLD DATE : 11/03/2021
Key Details
Sold Price $345,000
Property Type Single Family Home
Sub Type Single Family Residence
Listing Status Sold
Purchase Type For Sale
Square Footage 2,498 sqft
Price per Sqft $138
Subdivision Trillium Village B
MLS Listing ID 2219779
Sold Date 11/03/21
Style Other
Bedrooms 4
Full Baths 3
HOA Fees $75/mo
HOA Y/N Yes
Originating Board Hernando County Association of REALTORS®
Year Built 2007
Annual Tax Amount $2,393
Tax Year 2020
Lot Size 10,435 Sqft
Acres 0.24
Property Description
Beautiful and spacious 2-story, 4 bedroom 3.5 bathroom home situated on a cul-de-sac and consisting of 2498 sq ft of living area on a prime lot, and 2 car garage. Water softener that covers the entire house. Arlo security system with 5 cameras installed in 2017-can be run via smartphone. Rachio Wireless sprinkler system installed in 2018. Garage door opener and garage door fully updated and upgraded with Lift Master opener. House wired with fiber optic At&t 1000mbps. Large family room and separate living room. Nice size kitchen with island and eating area. Master bedroom has 2 walk-in closets and an en suite bath with dual sinks and a separate garden/tub shower. Inside laundry room, screened-in lanai and an enormous backyard with plenty of room to add a pool. Friendly neighborhood with huge community pool, BBQ area, bike path, clubhouse, community center, park and close to Suncoast Pkwy and US 41.
Location
State FL
County Hernando
Community Trillium Village B
Zoning PDP
Direction County line Rd. to Trillium Blvd., left on Wake Robin to Purple Flower Ct.
Interior
Interior Features Ceiling Fan(s), Split Plan
Heating Central, Electric
Cooling Central Air, Electric
Flooring Carpet, Tile
Appliance Dishwasher, Disposal, Electric Cooktop, Microwave, Refrigerator, Water Softener Owned
Exterior
Exterior Feature ExteriorFeatures
Parking Features Garage Door Opener
Garage Spaces 2.0
Utilities Available Cable Available, Electricity Available
Amenities Available Barbecue, Clubhouse, Park, Pool, Other
View Y/N No
Porch Patio
Garage Yes
Building
Lot Description Cul-De-Sac
Story 2
Water Public
Architectural Style Other
Level or Stories 2
New Construction No
Schools
Elementary Schools Moton
Middle Schools Parrott
High Schools Nature Coast
Others
Tax ID R35 223 18 3708 0070 0300 02
Acceptable Financing Cash, Conventional, FHA
Listing Terms Cash, Conventional, FHA
Read Less Info
Want to know what your home might be worth? Contact us for a FREE valuation!

Our team is ready to help you sell your home for the highest possible price ASAP
"Molly's job is to find and attract mastery-based agents to the office, protect the culture, and make sure everyone is happy! "





