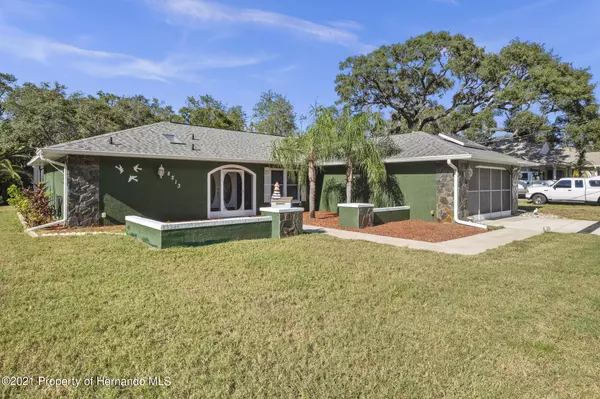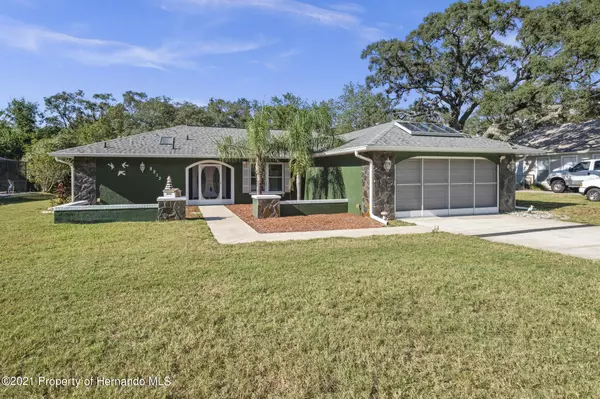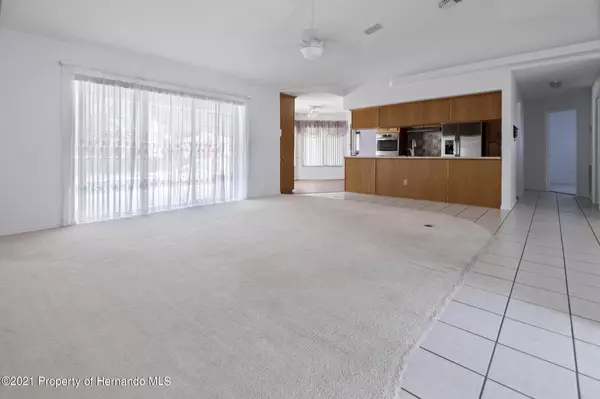$250,000
$265,000
5.7%For more information regarding the value of a property, please contact us for a free consultation.
3 Beds
2 Baths
1,814 SqFt
SOLD DATE : 11/05/2021
Key Details
Sold Price $250,000
Property Type Single Family Home
Sub Type Single Family Residence
Listing Status Sold
Purchase Type For Sale
Square Footage 1,814 sqft
Price per Sqft $137
Subdivision Spring Hill Unit 21
MLS Listing ID 2220191
Sold Date 11/05/21
Style Ranch,Other
Bedrooms 3
Full Baths 2
HOA Y/N No
Originating Board Hernando County Association of REALTORS®
Year Built 1987
Annual Tax Amount $698
Tax Year 2021
Lot Size 0.257 Acres
Acres 0.26
Property Description
Active Under Contract ... Taking Back Up offers - This Home is Ready for You to Call Home! Walking in through the Double Doors, You are Greeting with a Large Great Room and Dining Room, Opening into the Open Kitchen & Breakfast Nook & Straight threw the Pocketing Glass Doors to the Large POOL! This Split 3 Bedroom, 2 Bath Offers 1,814 Sqft Living and 2,605 sqft Under Roof. Kitchen with Pull Out Drawers, & Stainless Steel Built in Oven, Refrigerator, & Microwave with Glasstop Cooktop. Rear 3rd bed Could be 2nd Master 20x12; Garage Extended 5 ft when Built for Work Space New Roof in 2017, New Diamond Bright on Pool, Newer Interior/Exterior Paint, Newer 80 gal Hot Water Heater, Generator to power 1/2 of house, 220 Power on Patio for Hot Tub. Shed with Power. No Build Behind. Per Hernando County Property Appraiser Site ** Unrepaired Sinkhole **
Location
State FL
County Hernando
Community Spring Hill Unit 21
Zoning PDP
Direction GPS
Interior
Interior Features Built-in Features, Double Vanity, Open Floorplan, Pantry, Primary Downstairs, Walk-In Closet(s), Other, Split Plan
Heating Central, Electric
Cooling Central Air, Electric
Flooring Carpet, Laminate, Tile, Wood
Appliance Disposal, Microwave
Exterior
Exterior Feature ExteriorFeatures
Parking Features Attached, Garage Door Opener, Other
Garage Spaces 2.0
Utilities Available Cable Available, Electricity Available, Other
View Y/N No
Garage Yes
Building
Story 1
Water Public
Architectural Style Ranch, Other
Level or Stories 1
New Construction No
Schools
Elementary Schools Deltona
Middle Schools Fox Chapel
High Schools Springstead
Others
Tax ID R32 323 17 5210 1433 0100
Acceptable Financing Cash
Listing Terms Cash
Read Less Info
Want to know what your home might be worth? Contact us for a FREE valuation!

Our team is ready to help you sell your home for the highest possible price ASAP
"Molly's job is to find and attract mastery-based agents to the office, protect the culture, and make sure everyone is happy! "





