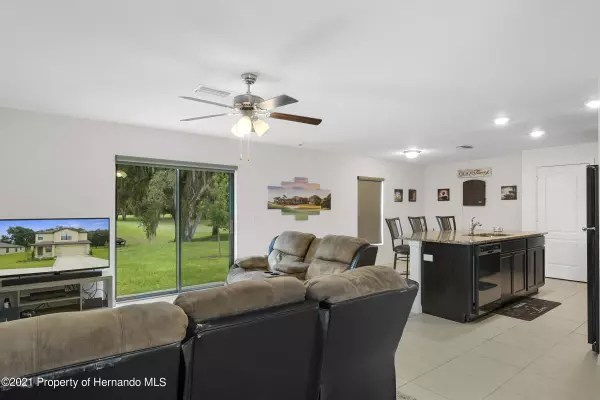$280,000
$294,700
5.0%For more information regarding the value of a property, please contact us for a free consultation.
4 Beds
2 Baths
1,825 SqFt
SOLD DATE : 11/05/2021
Key Details
Sold Price $280,000
Property Type Single Family Home
Sub Type Single Family Residence
Listing Status Sold
Purchase Type For Sale
Square Footage 1,825 sqft
Price per Sqft $153
Subdivision Sherman Hills Sec 1
MLS Listing ID 2219666
Sold Date 11/05/21
Style Contemporary
Bedrooms 4
Full Baths 2
HOA Fees $40/mo
HOA Y/N Yes
Originating Board Hernando County Association of REALTORS®
Year Built 2020
Annual Tax Amount $891
Tax Year 2020
Lot Size 7,724 Sqft
Acres 0.18
Property Description
This is it! Nestled in the beautiful and desirable golf community of Sherman Hills. Get ready to fall in love with this...like a model...2-story home on the golf course. 1825 sq. ft. Open concept living with 4 bedrooms, 2.5 bath, 2 car garage. LGI Fisher model home built in 2020. The curb appeal will grab you as soon as you pull in the driveway. Step into an open foyer with high ceilings to your great room, kitchen/dining combo overlooking a gorgeous view of the golf course which will take your breath away. Sliders from the great room to the backyard. Neutral interior colors. You will notice how clean, neat, modern and just an overall warm feeling you have. Light and bright with upgraded solar tubes for added natural lighting. The sleek galley kitchen overlooks the dining room with a window view of the backyard. The kitchen showcases wood cabinets, whirlpool appliances, solid stone counters, pantry, undermount sink, and recessed lighting. Eat-in nook or sit at the breakfast bar. Perfect for entertaining and your family gatherings. Head upstairs where you will have a small room perfect for reading, studying or play room. Conveniently located upstairs laundry room with all bedrooms. The master bedroom welcomes a king size bed, cozy carpet, generous walk-in closet. Master bath with solid stone counter, double sinks and walk in shower for easy access. Guest bath is centrally located between the 3 guest bedrooms for your expanding family or for guests to have their own space. Guest bath with solid stone counter and tub/shower combo. The seller has installed multiple upgrades to include a whole house Bluetooth ADT alarm system, Bluetooth thermostat and garage door and solar ventilation in attic which helps reduce your monthly utility bill. 2 zone Irrigation. NO CDD fees. Low HOA $40/mo. Conveniently located near I-75 & SR 50 for easy commute to Tampa, Ocala, Orlando, or the Gulf beaches. Golfing community with pool, sidewalks, tennis courts, playground, street lights and more. Close to amenities, shopping, restaurants & attractions. Provides privacy with no-build on one side or in rear.
Location
State FL
County Hernando
Community Sherman Hills Sec 1
Zoning PDP
Direction US 98/Cortez Blvd East Bound, turn left onto Windmere Rd, turn right onto Park Ridge Dr, turn left onto Barcelona Blvd, continue onto Sherman Hills Blvd, turn right onto Spoonflower Way, turn right onto Crested Orchid Dr, turn left onto Silkbay Dr, Silkbay turns right and becomes Redbay Dr, 6866 Redbay Dr is on the left after Marigold Ct.
Interior
Interior Features Breakfast Bar, Built-in Features, Ceiling Fan(s), Double Vanity, Kitchen Island, Open Floorplan, Pantry, Primary Bathroom - Shower No Tub, Solar Tube(s), Walk-In Closet(s), Split Plan
Heating Central, Electric, Heat Pump
Cooling Attic Fan, Central Air, Electric
Flooring Carpet, Tile
Appliance Dishwasher, Disposal, Electric Oven, Microwave
Exterior
Exterior Feature ExteriorFeatures
Parking Features Garage Door Opener
Garage Spaces 2.0
Utilities Available Cable Available, Electricity Available
Amenities Available Clubhouse, Golf Course, Park, Pool, Tennis Court(s)
View Y/N No
Porch Patio
Garage Yes
Building
Story 2
Water Public
Architectural Style Contemporary
Level or Stories 2
New Construction No
Schools
Elementary Schools Eastside
Middle Schools Parrott
High Schools Hernando
Others
Tax ID R32 122 21 1214 0000 0980
Acceptable Financing Cash, Conventional, FHA, VA Loan
Listing Terms Cash, Conventional, FHA, VA Loan
Read Less Info
Want to know what your home might be worth? Contact us for a FREE valuation!

Our team is ready to help you sell your home for the highest possible price ASAP
"Molly's job is to find and attract mastery-based agents to the office, protect the culture, and make sure everyone is happy! "





