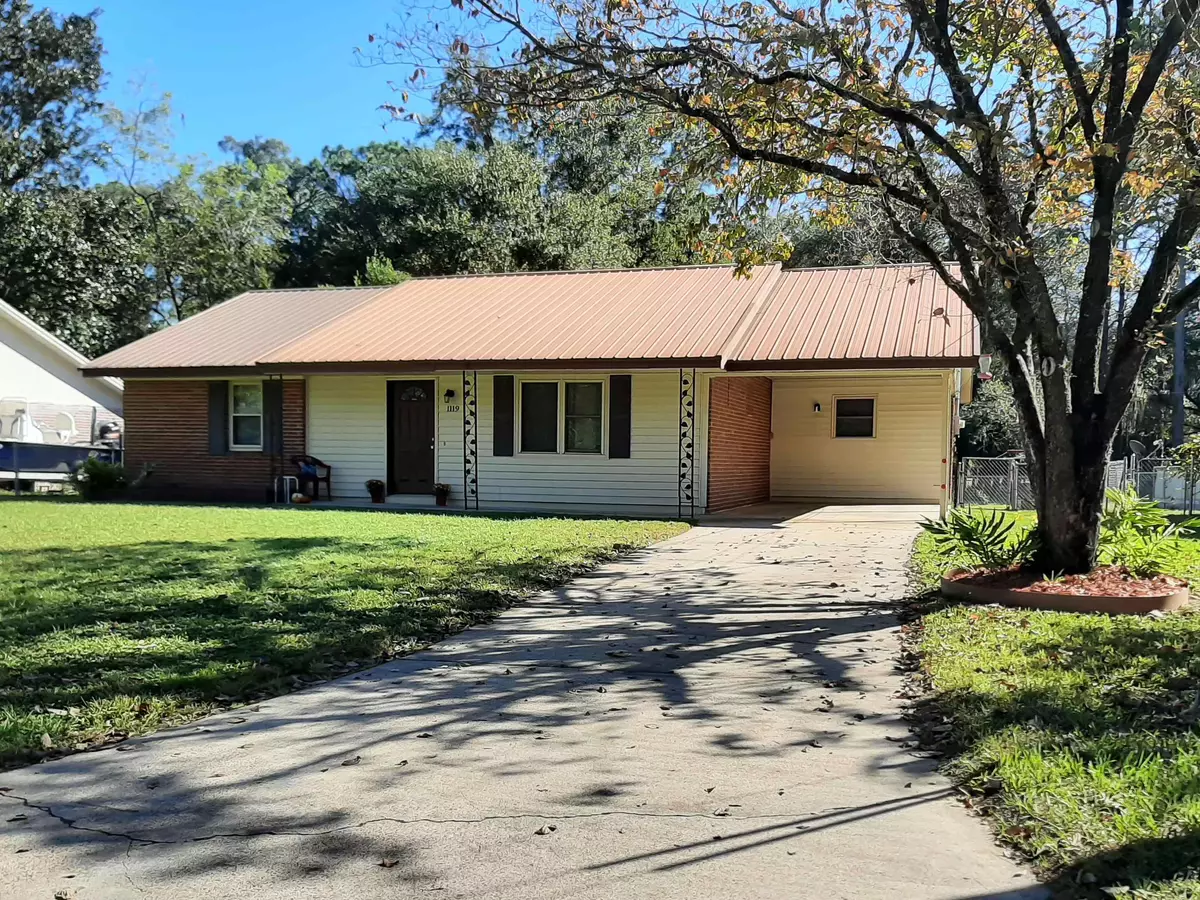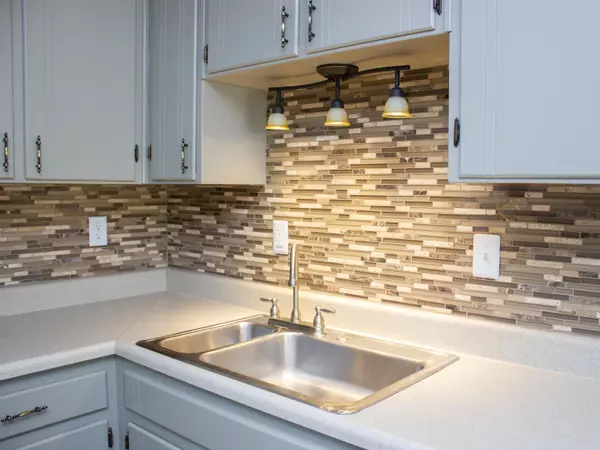$145,500
$145,500
For more information regarding the value of a property, please contact us for a free consultation.
3 Beds
1 Bath
1,456 SqFt
SOLD DATE : 12/06/2021
Key Details
Sold Price $145,500
Property Type Single Family Home
Sub Type Detached Single Family
Listing Status Sold
Purchase Type For Sale
Square Footage 1,456 sqft
Price per Sqft $99
Subdivision Parkview
MLS Listing ID 338900
Sold Date 12/06/21
Style Ranch
Bedrooms 3
Construction Status Brick 4 Sides,Siding - Vinyl
Year Built 1965
Lot Size 8,276 Sqft
Lot Dimensions 120x70x120x70
Property Description
Move in ready three bedroom, one bath home close to local schools and downtown. This home is four sided brick and vinyl sided with a metal roof and one car carport. There is an updated eat-in kitchen with a beautiful tile backsplash and newer appliances. Just off the kitchen is an option for a 4th bedroom, home office or extra large pantry. The bright and airy sunroom is a great option for entertaining and can been used as a family room with ample room for a tv, sectional sofa, and dining table. Step outside to the patio which is a prefect spot for outdoor grilling and dining. The back yard is fully fenced with a large double gate for easy access. This is a great home in a nice quiet neighborhood.
Location
State FL
County Taylor
Area Taylor
Rooms
Other Rooms Porch - Covered, Sunroom, Utility Room - Inside
Master Bedroom 14x8
Bedroom 2 12x8
Bedroom 3 12x8
Bedroom 4 12x8
Bedroom 5 12x8
Living Room 12x8
Dining Room 0x0 0x0
Kitchen 15x12 15x12
Family Room 12x8
Interior
Heating Central, Electric
Cooling Central, Electric, Fans - Attic, Fans - Ceiling, Window/Wall Unit
Flooring Tile, Hardwood
Equipment Dishwasher, Dryer, Microwave, Refrigerator w/Ice, Washer, Stove, Range/Oven
Exterior
Exterior Feature Ranch
Parking Features Carport - 1 Car
Utilities Available Electric
View None
Road Frontage Maint - Gvt., Paved, Street Lights
Private Pool No
Building
Lot Description Kitchen - Eat In, Separate Kitchen, Separate Living Room
Story Story - One
Level or Stories Story - One
Construction Status Brick 4 Sides,Siding - Vinyl
Schools
Elementary Schools Taylor County Elementary School
Middle Schools Taylor County Middle School
High Schools Taylor County High School
Others
Ownership Sharon C Gentry
SqFt Source Tax
Acceptable Financing Conventional, FHA, VA, Cash Only
Listing Terms Conventional, FHA, VA, Cash Only
Read Less Info
Want to know what your home might be worth? Contact us for a FREE valuation!

Our team is ready to help you sell your home for the highest possible price ASAP
Bought with Amy Cope Southern Properties,
"Molly's job is to find and attract mastery-based agents to the office, protect the culture, and make sure everyone is happy! "





