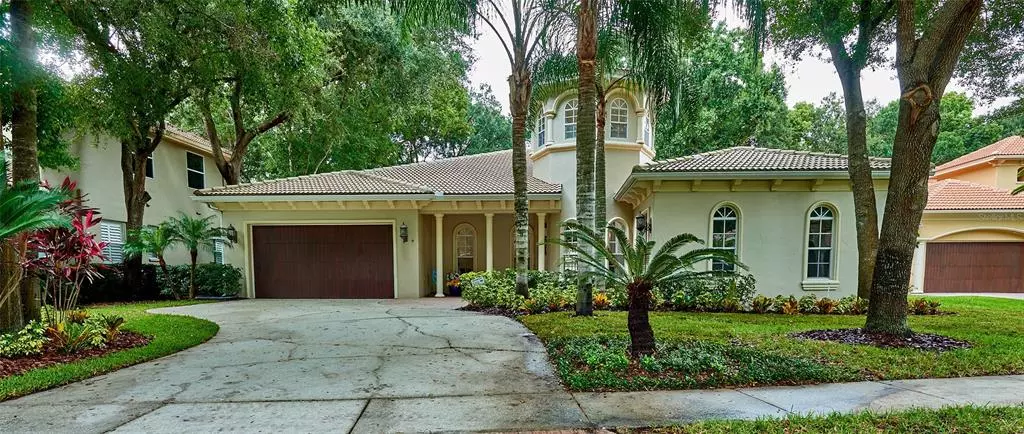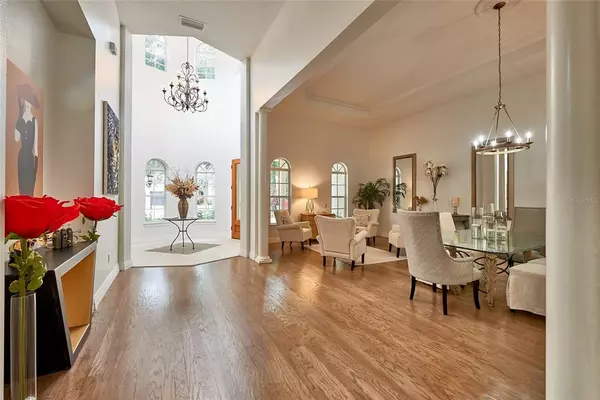$820,000
$650,000
26.2%For more information regarding the value of a property, please contact us for a free consultation.
4 Beds
4 Baths
3,214 SqFt
SOLD DATE : 11/09/2021
Key Details
Sold Price $820,000
Property Type Single Family Home
Sub Type Single Family Residence
Listing Status Sold
Purchase Type For Sale
Square Footage 3,214 sqft
Price per Sqft $255
Subdivision Bella Vista
MLS Listing ID T3329117
Sold Date 11/09/21
Bedrooms 4
Full Baths 3
Half Baths 1
Construction Status No Contingency
HOA Fees $164/mo
HOA Y/N Yes
Year Built 2002
Annual Tax Amount $10,217
Lot Size 0.320 Acres
Acres 0.32
Property Description
Auction Property. AUCTION! Sold free and clear of all liens. Listing price is a suggested opening bid. Auction held live on site at the property SAT OCT 2nd at 10am. Floresta is a stunning neighborhood tucked away behind a private gate with luscious landscaping and beautiful tile roofed homes. Stunning and luscious is exactly what this home is. This beautiful home features a split floor plan with 4 bedrooms, 3 1/2 baths, office and fantastic screened lanai, pool and spa, all one on story! EVERYTHING has been redone. Painting both interior and exterior, even the garage and garage floors..all cabinetry, counters, flooring, both air conditioners, plumbing fixtures, lighting and ceiling fans and of course the landscaping have all been redone. Enter the two story octagon foyer with accent windows above and glass tile inlay in the flooring and look straight ahead to the office with its own private entrance to one of the garages. The powder room is conveniently located off of the foyer and the office to accommodate your guests. From the foyer everything is open and spacious and the volume ceilings are 12 ft and more with accent tray ceilings. The formal dining and gathering area are open off the wide hallway to the left and has lovely archways and niches leading to other parts of the home. Back out to main walkway and down the hall to the right lead to the jack and jill bedrooms and bath. Both bedrooms have new carpet and walk in closets and it is a true jack and jill bath with separate vanities for each bedroom with the tub/shower in the middle for great convenience. Also from the main walkway you see straight through to the open concept kitchen and family room. The kitchen is complete with white cabinetry, white accented quart counter tops, and new stainless steel appliances including wine refrigerator and gas cooktop. Incredible counter space including counter height seating and a large open eat in area with lovely bay windows overlooking the pool area. Of course the kitchen is open to the family room which features 8 ft. sliders leading to the pool, spa and lanai. Also off of the family room is the 4th bedroom and bath which also can serve as a pool bath...Now on the other side of the kitchen is the private vestibule to a true master suite complete with tray ceiling, sitting area with sliders to the pool area and custom his and her closets. But wait, the master bath complete this suite and will take your breath away! The over size walk in shower features ceiling to floor glass tile accents and an 8ft. seamless entry door. There are double vanities with decorative mirror and crystal lighting. The freestanding tub is elegant also with glass tile accents. There is so much more to the home, the large walk in pantry, the beautiful laundry room with ample cabinetry and built in laundry tub and plantation shutters throughout. This is the perfect home for any size family to live in and enjoy and share with all their friends.
Location
State FL
County Hillsborough
Community Bella Vista
Zoning RSC-4
Interior
Interior Features Ceiling Fans(s), Crown Molding
Heating Central, Electric
Cooling Central Air
Flooring Carpet, Ceramic Tile, Wood
Fireplace false
Appliance Built-In Oven, Cooktop, Dishwasher, Disposal, Microwave, Wine Refrigerator
Exterior
Exterior Feature Irrigation System, Rain Gutters, Sidewalk, Sliding Doors, Sprinkler Metered
Garage Spaces 3.0
Pool Gunite, Heated, In Ground
Community Features Deed Restrictions, Gated, Sidewalks
Utilities Available BB/HS Internet Available, Electricity Connected, Natural Gas Connected, Sewer Connected, Sprinkler Meter
Amenities Available Gated
Waterfront false
Roof Type Tile
Attached Garage true
Garage true
Private Pool Yes
Building
Entry Level One
Foundation Slab
Lot Size Range 1/4 to less than 1/2
Sewer Public Sewer
Water Public
Structure Type Block
New Construction false
Construction Status No Contingency
Others
Pets Allowed Yes
HOA Fee Include Private Road,Trash
Senior Community No
Pet Size Extra Large (101+ Lbs.)
Ownership Fee Simple
Monthly Total Fees $164
Acceptable Financing Cash, Conventional
Membership Fee Required Required
Listing Terms Cash, Conventional
Special Listing Condition Auction
Read Less Info
Want to know what your home might be worth? Contact us for a FREE valuation!

Our team is ready to help you sell your home for the highest possible price ASAP

© 2024 My Florida Regional MLS DBA Stellar MLS. All Rights Reserved.
Bought with COLDWELL BANKER RESIDENTIAL

"Molly's job is to find and attract mastery-based agents to the office, protect the culture, and make sure everyone is happy! "





