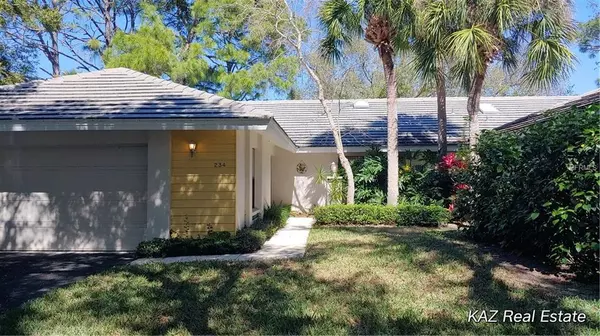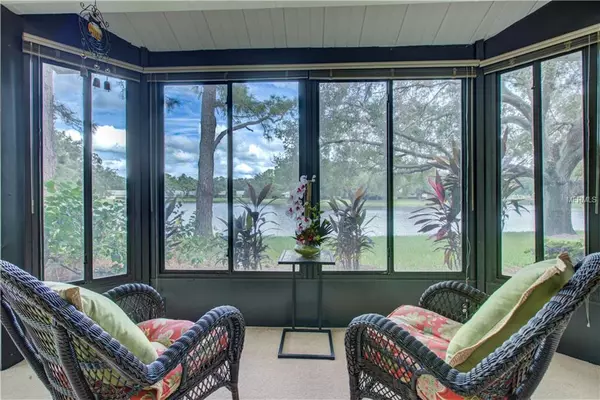$206,000
$200,000
3.0%For more information regarding the value of a property, please contact us for a free consultation.
3 Beds
2 Baths
1,678 SqFt
SOLD DATE : 04/27/2019
Key Details
Sold Price $206,000
Property Type Single Family Home
Sub Type Villa
Listing Status Sold
Purchase Type For Sale
Square Footage 1,678 sqft
Price per Sqft $122
Subdivision Myrtle Trace At Plan
MLS Listing ID N6102254
Sold Date 04/27/19
Bedrooms 3
Full Baths 2
Condo Fees $1,183
Construction Status No Contingency
HOA Fees $37/ann
HOA Y/N Yes
Year Built 1984
Annual Tax Amount $2,168
Property Description
Best Feature - Private and peaceful waterfront view at it's best! Gorgeous lake views greet you as soon as you enter this lovely 3 bedroom, 2 baths attached villa with attached 2-car garage. New Roof installed in 2007. HOA fees include exterior maintenance (roof), Trash, Cable TV, Community Pool, Escrow Reserves Fund, Maintenance Exterior, Maintenance Grounds of home and community, Manager, Private Road, and 24-hour roving security. Quite the value and peace of mind for $431/month. The kitchen and baths need some updating to your preference. Florida living at it's best to include the large lanai expanding space to this home and bringing the outdoors in. Plenty of room to enjoy dinners, entertaining friends and read your favorite book with a water view backdrop. You will love the natural light and the space created by the vaulted ceilings and skylights. The serene, tranquil setting is tucked in on a quiet cul-de-sac. Plenty of living area and plenty of storage! Located in the fabulous Plantation Golf and Country Club (membership optional) one of the premier golf communities in Southwest Florida with two 18-hole courses, 13 tennis courts, restaurant (with no minimums) and home of one of the annual LPGA Qualifying School tournament. You will enjoy many good times in this charming and comfortable home.
Location
State FL
County Sarasota
Community Myrtle Trace At Plan
Zoning C508
Rooms
Other Rooms Formal Dining Room Separate, Inside Utility
Interior
Interior Features Cathedral Ceiling(s), Ceiling Fans(s), Eat-in Kitchen, High Ceilings, Skylight(s), Vaulted Ceiling(s), Window Treatments
Heating Central, Electric
Cooling Central Air
Flooring Carpet, Ceramic Tile
Fireplace false
Appliance Dishwasher, Disposal, Dryer, Electric Water Heater, Exhaust Fan, Microwave, Range, Refrigerator, Washer
Laundry Laundry Room
Exterior
Exterior Feature Irrigation System
Garage Driveway, Garage Door Opener
Garage Spaces 2.0
Community Features Deed Restrictions, Golf, Irrigation-Reclaimed Water, No Truck/RV/Motorcycle Parking, Playground, Pool
Utilities Available Cable Connected, Electricity Connected
Amenities Available Playground, Vehicle Restrictions
Waterfront false
View Y/N 1
View Water
Roof Type Tile
Parking Type Driveway, Garage Door Opener
Attached Garage true
Garage true
Private Pool No
Building
Lot Description In County, Paved
Story 1
Entry Level One
Foundation Slab
Lot Size Range Up to 10,889 Sq. Ft.
Sewer Public Sewer
Water Public
Structure Type Block,Stucco
New Construction false
Construction Status No Contingency
Schools
Elementary Schools Taylor Ranch Elementary
Middle Schools Venice Area Middle
High Schools Venice Senior High
Others
Pets Allowed Yes
HOA Fee Include Cable TV,Pool,Escrow Reserves Fund,Maintenance Structure,Maintenance Grounds,Management,Private Road,Trash
Senior Community No
Pet Size Small (16-35 Lbs.)
Ownership Condominium
Monthly Total Fees $431
Acceptable Financing Cash, Conventional
Membership Fee Required Required
Listing Terms Cash, Conventional
Num of Pet 1
Special Listing Condition None
Read Less Info
Want to know what your home might be worth? Contact us for a FREE valuation!

Our team is ready to help you sell your home for the highest possible price ASAP

© 2024 My Florida Regional MLS DBA Stellar MLS. All Rights Reserved.
Bought with KAZ REAL ESTATE COMPANY

"Molly's job is to find and attract mastery-based agents to the office, protect the culture, and make sure everyone is happy! "





