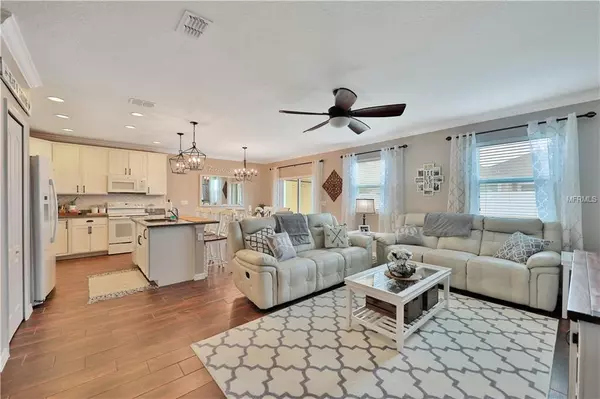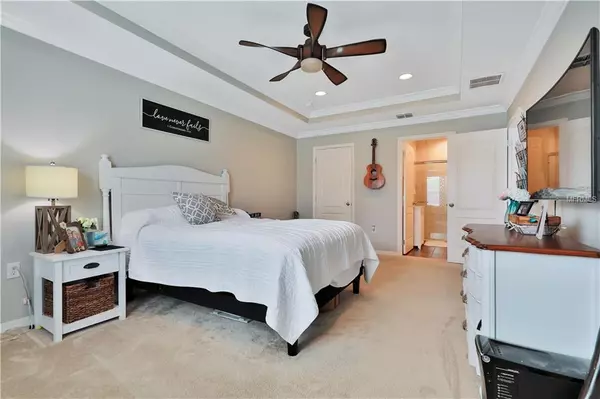$226,000
$234,900
3.8%For more information regarding the value of a property, please contact us for a free consultation.
3 Beds
2 Baths
1,525 SqFt
SOLD DATE : 01/09/2019
Key Details
Sold Price $226,000
Property Type Single Family Home
Sub Type Single Family Residence
Listing Status Sold
Purchase Type For Sale
Square Footage 1,525 sqft
Price per Sqft $148
Subdivision Cambria
MLS Listing ID P4903483
Sold Date 01/09/19
Bedrooms 3
Full Baths 2
Construction Status Appraisal,Financing,Inspections
HOA Fees $73/ann
HOA Y/N Yes
Year Built 2017
Annual Tax Amount $579
Lot Size 6,098 Sqft
Acres 0.14
Property Description
UPGRADED 3 BEDROOM 2 BATH HOME IN CAMBRIA SUBDIVISION. This home is less than a year old and has been upgraded in several ways by its original owner including crown molding in the living area's and master bedroom, beautiful wood look floors in the living area's and bathroom, tile back splash in kitchen, tiled showers, granite kitchen counters, laundry room with sliding wooden barn door, rear yard PVC fencing and Pergola for relaxing in the rear yard. This home offers wide hallways and a split bedroom plan for privacy. The open concept living/kitchen/dining room area overlooks the private rear yard and is perfect for entertaining. The home offers inside laundry with barn door access, large master bedroom (18X12) with molded tray ceiling, 2 car garage, has an irrigation system and manicured lawn with mature landscaping. This home is truly like a model and like new. No need to wait on a builder and pay for all the extra's...This one is available for immediate occupancy. Only 2.2 miles for Posner Park shopping area and 16 miles from Disney's front gate. Hurry, homes this beautiful never last long.
Location
State FL
County Polk
Community Cambria
Interior
Interior Features Ceiling Fans(s), Stone Counters, Window Treatments
Heating Central
Cooling Central Air
Flooring Carpet, Tile
Fireplace false
Appliance Dishwasher, Disposal, Microwave, Range, Refrigerator
Laundry Inside
Exterior
Exterior Feature Fence, Irrigation System, Sliding Doors
Parking Features Garage Door Opener
Garage Spaces 2.0
Utilities Available Cable Available, Electricity Connected, Public, Sewer Connected
Roof Type Shingle
Porch Covered, Porch
Attached Garage true
Garage true
Private Pool No
Building
Foundation Slab
Lot Size Range Up to 10,889 Sq. Ft.
Sewer Public Sewer
Water Public
Architectural Style Contemporary
Structure Type Block,Stucco
New Construction false
Construction Status Appraisal,Financing,Inspections
Schools
Elementary Schools Citrus Ridge
Middle Schools Citrus Ridge
High Schools Ridge Community Senior High
Others
Pets Allowed Yes
Senior Community No
Ownership Fee Simple
Acceptable Financing Cash, Conventional, FHA, USDA Loan, VA Loan
Membership Fee Required Required
Listing Terms Cash, Conventional, FHA, USDA Loan, VA Loan
Special Listing Condition None
Read Less Info
Want to know what your home might be worth? Contact us for a FREE valuation!

Our team is ready to help you sell your home for the highest possible price ASAP

© 2025 My Florida Regional MLS DBA Stellar MLS. All Rights Reserved.
Bought with ELITE REAL ESTATE AND PROPERTY MANAGEMENT LLC
"Molly's job is to find and attract mastery-based agents to the office, protect the culture, and make sure everyone is happy! "





