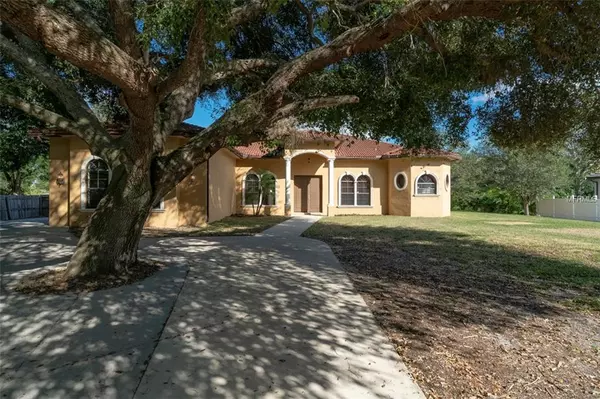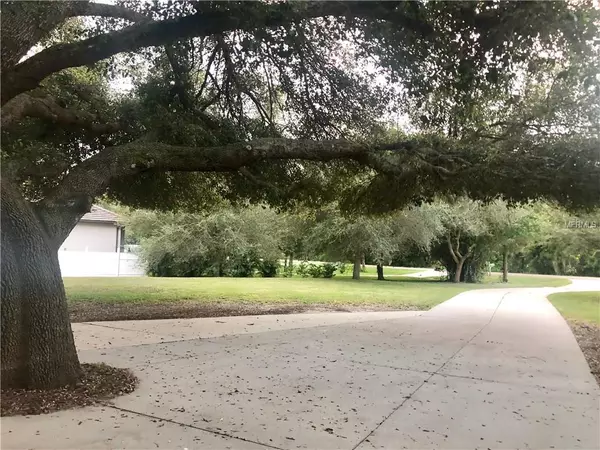$485,000
$550,000
11.8%For more information regarding the value of a property, please contact us for a free consultation.
4 Beds
4 Baths
3,692 SqFt
SOLD DATE : 01/23/2019
Key Details
Sold Price $485,000
Property Type Single Family Home
Sub Type Single Family Residence
Listing Status Sold
Purchase Type For Sale
Square Footage 3,692 sqft
Price per Sqft $131
Subdivision Sorrento Ranches
MLS Listing ID A4416432
Sold Date 01/23/19
Bedrooms 4
Full Baths 3
Half Baths 1
Construction Status Appraisal,Financing,Inspections
HOA Y/N No
Year Built 2008
Annual Tax Amount $5,773
Lot Size 1.300 Acres
Acres 1.3
Property Description
3D TOUR Incredibly stunning property inside and out! Huge beautiful lot and home with plenty of space for the whole family and all their toys. With over 3600 feet this 4 bedroom, 3.5 bath, 3 car garage home with den has a magnificent entryway that opens to the living room and dining room with resplendent columns and soaring 20' coffered ceilings, and flows straight through the dinette area to the family room AND beyond to the huge bonus room that makes the perfect billiard room. This home is truly exceptional, as you will see as soon as you enter the long meandering driveway passing the beautiful banyan tree and stately oaks. The Mediterranean flare is evident throughout this spectacular palatial home. The spacious gourmet kitchen with breakfast bar, stainless steel appliances and a huge walk-in pantry is open to the family room. The split plan allows ultimate privacy in the rambling master bedroom equipped with an oversized bathroom with separate tub and Roman walk-in shower and separate dual sinks plus 2 walk-in closets. From the large family room you can look through the French doors overlooking the sizable pool/spa area or enjoy a warm fire in the gorgeous fireplace. Moving on to the BIG yard, you have your own pond in addition to the numerous substantial trees throughout the property. Feel free to park your boat, trailer or RV. No deed restrictions here! Sorrento Ranches is in walking distance to Laurel Nokomis Elementary School and close to Pineview School and quaint waterfront restaurants and shops
Location
State FL
County Sarasota
Community Sorrento Ranches
Zoning RE2
Rooms
Other Rooms Bonus Room, Den/Library/Office, Family Room, Formal Dining Room Separate, Formal Living Room Separate, Inside Utility, Media Room
Interior
Interior Features Ceiling Fans(s), Coffered Ceiling(s), Crown Molding, High Ceilings, Kitchen/Family Room Combo, Open Floorplan, Solid Surface Counters, Solid Wood Cabinets, Split Bedroom, Walk-In Closet(s), Window Treatments
Heating Central
Cooling Central Air
Flooring Ceramic Tile
Fireplaces Type Wood Burning
Furnishings Unfurnished
Fireplace true
Appliance Dishwasher, Disposal, Electric Water Heater, Ice Maker, Microwave, Range
Exterior
Exterior Feature French Doors, Lighting, Rain Gutters, Sidewalk
Garage Boat, Circular Driveway, Driveway, Garage Faces Side, Guest, Off Street, Open, Oversized
Garage Spaces 3.0
Pool Gunite, Heated, Screen Enclosure
Utilities Available Cable Connected, Electricity Connected, Propane
Waterfront false
View Y/N 1
View Garden, Trees/Woods
Roof Type Tile
Parking Type Boat, Circular Driveway, Driveway, Garage Faces Side, Guest, Off Street, Open, Oversized
Attached Garage true
Garage true
Private Pool Yes
Building
Lot Description Oversized Lot, Sidewalk, Paved, Zoned for Horses
Foundation Slab
Lot Size Range One + to Two Acres
Sewer Septic Tank
Water Well
Architectural Style Ranch, Spanish/Mediterranean
Structure Type Block
New Construction false
Construction Status Appraisal,Financing,Inspections
Schools
Elementary Schools Laurel Nokomis Elementary
Middle Schools Laurel Nokomis Middle
High Schools Venice Senior High
Others
Pets Allowed Yes
Senior Community No
Pet Size Extra Large (101+ Lbs.)
Ownership Fee Simple
Acceptable Financing Cash, Conventional, VA Loan
Membership Fee Required None
Listing Terms Cash, Conventional, VA Loan
Num of Pet 10+
Special Listing Condition None
Read Less Info
Want to know what your home might be worth? Contact us for a FREE valuation!

Our team is ready to help you sell your home for the highest possible price ASAP

© 2024 My Florida Regional MLS DBA Stellar MLS. All Rights Reserved.
Bought with RE/MAX PALM REALTY

"Molly's job is to find and attract mastery-based agents to the office, protect the culture, and make sure everyone is happy! "





