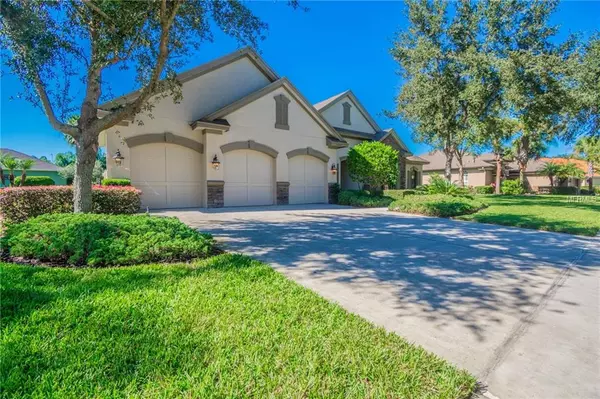$490,000
$539,990
9.3%For more information regarding the value of a property, please contact us for a free consultation.
4 Beds
3 Baths
3,055 SqFt
SOLD DATE : 04/30/2019
Key Details
Sold Price $490,000
Property Type Single Family Home
Sub Type Single Family Residence
Listing Status Sold
Purchase Type For Sale
Square Footage 3,055 sqft
Price per Sqft $160
Subdivision Pasco Sunset Lakes
MLS Listing ID U8025587
Sold Date 04/30/19
Bedrooms 4
Full Baths 3
Construction Status Appraisal,Financing,Inspections
HOA Fees $100/ann
HOA Y/N Yes
Year Built 2007
Annual Tax Amount $5,990
Lot Size 0.340 Acres
Acres 0.34
Lot Dimensions 94 x 145
Property Description
This custom 4 bedroom home by Arthur Rutenberg located in beautiful Sunset Lakes, a gated and waterfront community. Situated on a .34 acre pond lot, this beautiful and meticulously maintained custom designed pool home has been upgraded with exceptional details throughout. The home has volume ceilings with views out through the 10’ triple sliding glass doors. The family room consists of two sets of triple pocketed 10’ sliding glass doors. One takes you to the pool area and the other to the outdoor cabana area where you will find a Kitchenaid built in outdoor gas grill. The gourmet kitchen is a chefs delight to cook in with custom raised panel cabinets with a glazed finish and granite countertops. From the 6 burner stainless steel gas Monogram commercial cooktop, with a custom cabinet hood above, to the built in stainless steel Monogram refrigerator with bottom freezer, also a large oversized island with pendant lights above. Don’t miss the wine refrigerator on the island. Large walk in pantry. The secluded master bedroom with relaxing views of the pool and pond offers another tray ceiling and crown molding, two walk in closets. The master bath has dual vanities with marble countertops and under mount sinks, the impressive beveled edged mirrors go to the ceiling, a frameless walk in shower with shampoo niche and garden tub. The outside entertainment begins in a custom pool with swim up shelf, views of Lake Vicki with lush landscaping for privacy. Dining light fixture does not convey. Agent is Owner.
Location
State FL
County Pasco
Community Pasco Sunset Lakes
Zoning R2
Rooms
Other Rooms Den/Library/Office, Family Room, Formal Dining Room Separate, Formal Living Room Separate, Inside Utility
Interior
Interior Features Built-in Features, Ceiling Fans(s), Central Vaccum, Crown Molding, Eat-in Kitchen, High Ceilings, In Wall Pest System, Kitchen/Family Room Combo, Open Floorplan, Split Bedroom, Tray Ceiling(s), Walk-In Closet(s), Window Treatments
Heating Central, Natural Gas
Cooling Central Air
Flooring Carpet, Tile
Fireplace false
Appliance Built-In Oven, Cooktop, Dishwasher, Disposal, Dryer, Exhaust Fan, Gas Water Heater, Ice Maker, Microwave, Range Hood, Refrigerator, Washer, Water Softener, Wine Refrigerator
Laundry Laundry Room
Exterior
Exterior Feature Irrigation System, Outdoor Grill, Sliding Doors
Garage Garage Door Opener
Garage Spaces 3.0
Pool Gunite, Heated, Screen Enclosure
Community Features Boat Ramp, Deed Restrictions, Fishing, Gated, Playground, Water Access
Utilities Available Cable Connected, Electricity Available, Natural Gas Connected, Public, Street Lights
Waterfront true
Waterfront Description Pond
View Y/N 1
View Water
Roof Type Shingle
Parking Type Garage Door Opener
Attached Garage true
Garage true
Private Pool Yes
Building
Story 1
Entry Level One
Foundation Slab
Lot Size Range 1/4 Acre to 21779 Sq. Ft.
Sewer Public Sewer
Water Public
Architectural Style Traditional
Structure Type Block,Stone,Stucco
New Construction false
Construction Status Appraisal,Financing,Inspections
Schools
Elementary Schools Oakstead Elementary-Po
Middle Schools Charles S. Rushe Middle-Po
High Schools Sunlake High School-Po
Others
Pets Allowed Breed Restrictions
Senior Community No
Ownership Fee Simple
Monthly Total Fees $100
Membership Fee Required Required
Special Listing Condition None
Read Less Info
Want to know what your home might be worth? Contact us for a FREE valuation!

Our team is ready to help you sell your home for the highest possible price ASAP

© 2024 My Florida Regional MLS DBA Stellar MLS. All Rights Reserved.
Bought with WATERFORD REALTY, INC.

"Molly's job is to find and attract mastery-based agents to the office, protect the culture, and make sure everyone is happy! "





