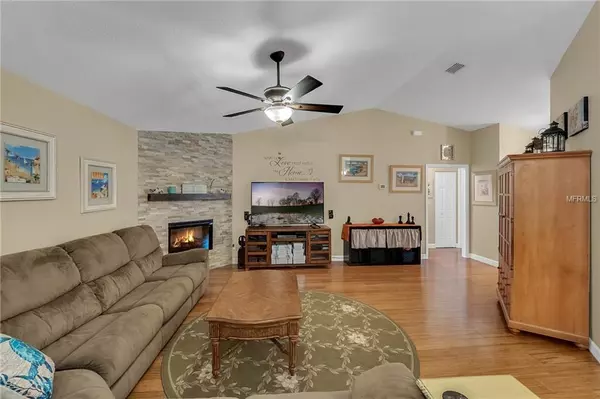$309,000
$315,000
1.9%For more information regarding the value of a property, please contact us for a free consultation.
3 Beds
2 Baths
2,114 SqFt
SOLD DATE : 02/11/2019
Key Details
Sold Price $309,000
Property Type Single Family Home
Sub Type Single Family Residence
Listing Status Sold
Purchase Type For Sale
Square Footage 2,114 sqft
Price per Sqft $146
Subdivision Highland Point Sub
MLS Listing ID G5010233
Sold Date 02/11/19
Bedrooms 3
Full Baths 2
Construction Status Financing,Inspections
HOA Fees $33/ann
HOA Y/N Yes
Year Built 1988
Annual Tax Amount $3,003
Lot Size 0.370 Acres
Acres 0.37
Lot Dimensions 124x130
Property Description
Completely renovated home in established, desirable south Clermont community. Roof to floors have been replaced. This is a turnkey property, just move in & unpack. New Carrier A/C unit & on demand hot water heater. Roof is 2016. This custom home has an open floor plan & beautiful finishes. There is bamboo flooring in the living areas & porcelain tile in the wet areas. Foyer opens to family room & dining room. The kitchen overlooks the family room & has hardwood cabinets, granite counter tops, stainless appliances & built in coffee bar. The study off the dining room is ideal for a quite corner to read or an extra table for large gatherings; French doors open into the outdoor entertaining space. The private office located off the study is flooded with natural light. The master suite is spacious with multiple closets. The bathroom has updated fixtures, including a bidet & oversized shower. The secondary bedrooms are on the opposite side of the house have been wired for Ethernet so WiFi isn't necessary. This home has all the outdoor entertaining space you could want. A covered and open screened area, outdoor lighting & fire pit give you multiple options for outdoor fun. There is a 12x12 storage shed with electricity big enough for all you DIY projects or a she shed. The property is completely fenced with white vinyl and gate large enough to get an RV through. RV electric hookup has been installed outside the garage. Don't miss your opportunity to see this beautiful move in ready home before it slips away.
Location
State FL
County Lake
Community Highland Point Sub
Zoning R-3
Rooms
Other Rooms Den/Library/Office, Family Room, Inside Utility
Interior
Interior Features Ceiling Fans(s), Eat-in Kitchen, High Ceilings, Kitchen/Family Room Combo, Solid Wood Cabinets, Split Bedroom, Stone Counters, Thermostat, Walk-In Closet(s)
Heating Electric
Cooling Central Air
Flooring Bamboo, Tile
Fireplaces Type Electric
Furnishings Unfurnished
Fireplace true
Appliance Dishwasher, Disposal, Dryer, Microwave, Range, Refrigerator, Tankless Water Heater, Washer, Water Softener
Laundry Corridor Access
Exterior
Exterior Feature Fence, French Doors, Irrigation System, Lighting, Outdoor Shower, Storage
Parking Features Circular Driveway, Driveway, Garage Door Opener, Garage Faces Side
Garage Spaces 2.0
Community Features Deed Restrictions, Fishing, Playground, Tennis Courts
Utilities Available Cable Connected, Electricity Connected, Underground Utilities
Amenities Available Playground
Roof Type Shingle
Porch Covered, Front Porch, Patio, Screened
Attached Garage true
Garage true
Private Pool No
Building
Lot Description In County, Level, Street Dead-End, Paved, Unincorporated
Entry Level One
Foundation Slab
Lot Size Range 1/4 Acre to 21779 Sq. Ft.
Sewer Septic Tank
Water Public
Architectural Style Contemporary
Structure Type Block,Stucco
New Construction false
Construction Status Financing,Inspections
Schools
Elementary Schools Pine Ridge Elem
Middle Schools Cecil Gray Middle
High Schools South Lake High
Others
Pets Allowed Yes
HOA Fee Include Common Area Taxes
Senior Community No
Ownership Fee Simple
Monthly Total Fees $33
Acceptable Financing Cash, Conventional, FHA, USDA Loan, VA Loan
Membership Fee Required Required
Listing Terms Cash, Conventional, FHA, USDA Loan, VA Loan
Special Listing Condition None
Read Less Info
Want to know what your home might be worth? Contact us for a FREE valuation!

Our team is ready to help you sell your home for the highest possible price ASAP

© 2025 My Florida Regional MLS DBA Stellar MLS. All Rights Reserved.
Bought with EXIT REALTY TRI-COUNTY
"Molly's job is to find and attract mastery-based agents to the office, protect the culture, and make sure everyone is happy! "





