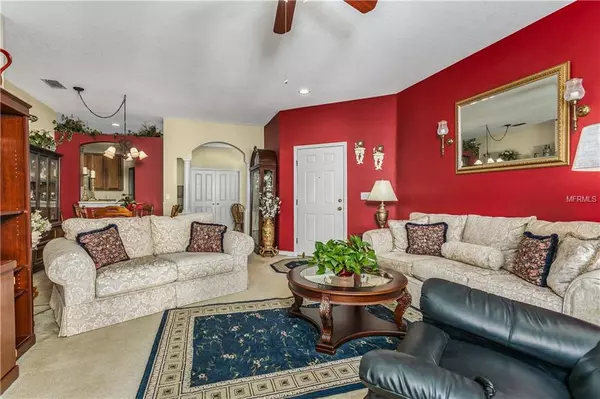$199,999
$199,999
For more information regarding the value of a property, please contact us for a free consultation.
2 Beds
2 Baths
1,557 SqFt
SOLD DATE : 05/29/2019
Key Details
Sold Price $199,999
Property Type Single Family Home
Sub Type Villa
Listing Status Sold
Purchase Type For Sale
Square Footage 1,557 sqft
Price per Sqft $128
Subdivision Oakstead Prcl 06
MLS Listing ID T3150437
Sold Date 05/29/19
Bedrooms 2
Full Baths 2
Construction Status Financing,Inspections
HOA Fees $4/ann
HOA Y/N Yes
Year Built 2003
Annual Tax Amount $2,698
Lot Size 3,920 Sqft
Acres 0.09
Property Description
BACK ON MARKET **FINANCING FELL THROUGH. Welcome to the well cared for Villa located in the Weymouth Section of Oakstead subdivision. This one owner home has been maintained with the following UPGRADES: Roof in 2017, Exterior painted 2016, HVAC in 2015, Gutters added in 2010. This Carlyle II model by Inland Homes offers 2 bedrooms, Office/Den, 2 baths and 2 car garage. 9 foot + ceilings in the majority of the home makes it feel more roomy. Ceramic tile in all wet areas and carpet through the balance of the home. The patio and rear yard is well landscaped with variety of beautiful and colorful plants. Most of the rear yard is fenced with PVC fencing. Well maintained community with the monthly HOA fee covering the Roof, Exterior Painting, Lawncare and reserves. The CDD covers the gated entrance and the street paving. The community amenities include the Clubhouse, Tennis Courts, Basketball Courts, Large swimming pool and kiddie pool, playground area, volleyball courts, exercise room and playground. Very nice community with lots to offer for very reasonable fees. Convenient to Shoppes, Publix, Suncoast Expressway and minutes away from Outlet Mall on Hwy 56 and I-75. NOTE: TAXES SHOWN INCLUDE THE CDD FEES.
Location
State FL
County Pasco
Community Oakstead Prcl 06
Zoning MPUD
Rooms
Other Rooms Breakfast Room Separate, Den/Library/Office, Inside Utility
Interior
Interior Features Ceiling Fans(s), Living Room/Dining Room Combo, Solid Wood Cabinets, Split Bedroom, Walk-In Closet(s)
Heating Central, Natural Gas
Cooling Central Air
Flooring Carpet, Ceramic Tile
Fireplace false
Appliance Dishwasher, Disposal, Gas Water Heater, Microwave, Range, Refrigerator
Laundry Inside, In Kitchen, Laundry Closet
Exterior
Exterior Feature Fence, Irrigation System, Sidewalk, Sliding Doors
Garage Garage Door Opener
Garage Spaces 2.0
Community Features Deed Restrictions, Fitness Center, Gated, Irrigation-Reclaimed Water, No Truck/RV/Motorcycle Parking, Park, Playground, Pool, Sidewalks
Utilities Available BB/HS Internet Available, Fire Hydrant, Natural Gas Connected, Public, Sprinkler Recycled, Street Lights
Amenities Available Fence Restrictions, Fitness Center, Gated, Maintenance, Park, Playground, Pool, Recreation Facilities, Tennis Court(s), Vehicle Restrictions
Waterfront false
Roof Type Shingle
Parking Type Garage Door Opener
Attached Garage true
Garage true
Private Pool No
Building
Lot Description In County, Sidewalk, Paved, Private
Foundation Slab
Lot Size Range Up to 10,889 Sq. Ft.
Builder Name INLAND HOMES
Sewer Public Sewer
Water Public
Architectural Style Contemporary
Structure Type Block,Stucco
New Construction false
Construction Status Financing,Inspections
Schools
Elementary Schools Oakstead Elementary-Po
Middle Schools Charles S. Rushe Middle-Po
High Schools Sunlake High School-Po
Others
Pets Allowed Breed Restrictions, Yes
HOA Fee Include Escrow Reserves Fund,Maintenance Structure,Maintenance Grounds,Private Road
Senior Community No
Pet Size Large (61-100 Lbs.)
Ownership Fee Simple
Monthly Total Fees $179
Acceptable Financing Cash, Conventional, FHA, VA Loan
Membership Fee Required Required
Listing Terms Cash, Conventional, FHA, VA Loan
Num of Pet 2
Special Listing Condition None
Read Less Info
Want to know what your home might be worth? Contact us for a FREE valuation!

Our team is ready to help you sell your home for the highest possible price ASAP

© 2024 My Florida Regional MLS DBA Stellar MLS. All Rights Reserved.
Bought with CTV REAL ESTATE

"Molly's job is to find and attract mastery-based agents to the office, protect the culture, and make sure everyone is happy! "





