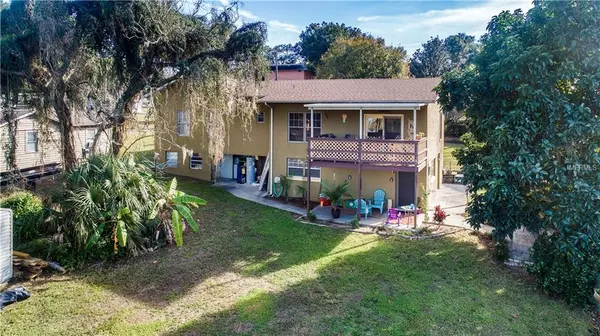$360,000
$389,900
7.7%For more information regarding the value of a property, please contact us for a free consultation.
2,165 SqFt
SOLD DATE : 02/26/2019
Key Details
Sold Price $360,000
Property Type Multi-Family
Sub Type Triplex
Listing Status Sold
Purchase Type For Sale
Square Footage 2,165 sqft
Price per Sqft $166
Subdivision Clermont Crest View
MLS Listing ID G5010357
Sold Date 02/26/19
Construction Status Inspections
HOA Y/N No
Year Built 1925
Annual Tax Amount $2,239
Lot Size 0.260 Acres
Acres 0.26
Lot Dimensions 100x150
Property Description
TRIPLEX 5 Bedrooms, Den/office & 4 Baths in Historic Downtown Clermont with a Panoramic View of Lake Minneola from the rear balcony that is perfect to watch the spectacular Florida sunsets. This home can be used as INVESTMENT property with income potential or as an Owner Occupied unit in 1 area with 2 additional rental units. 1 block from Waterfront Park activities; Triathlons; public tennis courts; public rails to trails exercise path; public fishing pier & public boat ramps. Great for the outdoor Florida living! Walking distance to the downtown festivities such as farmers market; wine walk; shopping & restaurants with much more! The units have been refurbished with new tile, vinyl and some appliances. Also has large storage and basement areas with a separate utility room. Has 3 separate electrical boxes, 2 water meters, new roof in 2016 and 2 new AC units within the past couple years. Has 5 parking spaces. 2 Units are currently rented and the other is owner occupied. You will not want to miss this opportunity. Call for your preview TODAY!
Location
State FL
County Lake
Community Clermont Crest View
Zoning R-3
Rooms
Other Rooms Attic, Den/Library/Office, Inside Utility, Storage Rooms
Interior
Interior Features Ceiling Fans(s), Crown Molding, Eat-in Kitchen, Kitchen/Family Room Combo, L Dining, Living Room/Dining Room Combo, Open Floorplan, Split Bedroom, Window Treatments
Heating Central, Electric, Heat Pump, Wall Units / Window Unit
Cooling Central Air, Wall/Window Unit(s)
Flooring Carpet, Ceramic Tile, Vinyl, Wood
Fireplace true
Appliance Dishwasher, Dryer, Electric Water Heater, Range, Range Hood, Refrigerator, Washer
Laundry Inside, Laundry Room, Outside
Exterior
Exterior Feature Balcony, Rain Gutters, Storage
Parking Features Covered, On Street, Open, Parking Pad
Community Features None
Utilities Available BB/HS Internet Available, Cable Available, Cable Connected, Electricity Connected, Fire Hydrant, Public
View Y/N 1
View Park/Greenbelt, Water
Roof Type Shingle
Porch Covered, Deck, Enclosed, Front Porch, Rear Porch, Screened, Side Porch
Garage false
Private Pool No
Building
Lot Description Gentle Sloping, Historic District, City Limits, Paved
Entry Level Two
Lot Size Range 1/4 Acre to 21779 Sq. Ft.
Sewer Public Sewer
Water Public
Structure Type Block,Brick,Stucco,Wood Frame
New Construction false
Construction Status Inspections
Others
Pets Allowed Yes
Senior Community No
Ownership Fee Simple
Acceptable Financing Cash, Conventional, FHA, VA Loan
Listing Terms Cash, Conventional, FHA, VA Loan
Special Listing Condition None
Read Less Info
Want to know what your home might be worth? Contact us for a FREE valuation!

Our team is ready to help you sell your home for the highest possible price ASAP

© 2025 My Florida Regional MLS DBA Stellar MLS. All Rights Reserved.
Bought with SAAB REALTY GROUP INC
"Molly's job is to find and attract mastery-based agents to the office, protect the culture, and make sure everyone is happy! "





