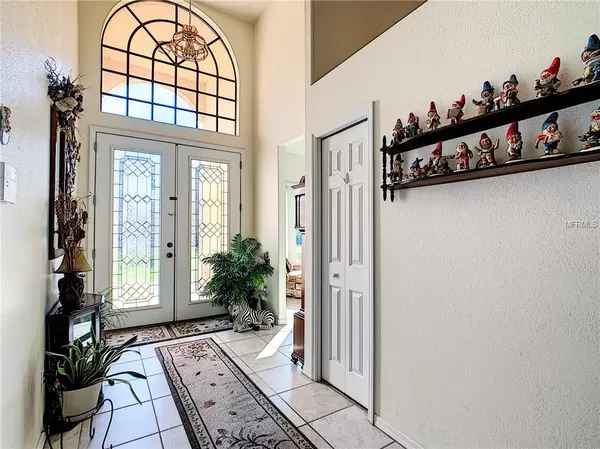$229,900
$229,900
For more information regarding the value of a property, please contact us for a free consultation.
3 Beds
2 Baths
2,479 SqFt
SOLD DATE : 02/28/2019
Key Details
Sold Price $229,900
Property Type Single Family Home
Sub Type Single Family Residence
Listing Status Sold
Purchase Type For Sale
Square Footage 2,479 sqft
Price per Sqft $92
Subdivision Indian Lake Estates
MLS Listing ID P4904227
Sold Date 02/28/19
Bedrooms 3
Full Baths 2
Construction Status Appraisal,Financing,Inspections
HOA Fees $53/ann
HOA Y/N Yes
Year Built 2004
Annual Tax Amount $1,569
Lot Size 1.050 Acres
Acres 1.05
Lot Dimensions 220x218
Property Description
Careful and thoughtful details went into the design of this custom built home. Enter the home thru the leaded glass double entry doors with transom window above and enjoy all the natural light as it filters thru the home. You will appreciate the eye appeal & the sleek design throughout the home with all of the rooms having lots of space & plenty of room for entertaining. The kitchen is the central part of this open floor plan and opens to the dining room & family room. Additional amenities include ceramic tile flooring throughout the main areas of the home, split bedroom plan with carpet in the bedrooms. 4 car attached garage with skeeter beater screens, plus a golf cart garage which doubles (with skeeter beater) as a workshop & 2 large sheds in the backyard. Sliding glass doors from the kitchen area and the master bedroom open onto the screened lanai with hot tub which overlooks the professionally designed landscaping with mature palm trees and solar lights in all the flower beds add a beautiful hue to the home in the evenings. Indian Lake Estates amenities include an 18 hole golf course, tennis courts, shuffle board courts, basketball courts & a 23,000 SF clubhouse & much more. If you enjoy nature, you will enjoy viewing deer, turkey and sandhill cranes along with the natural beauty & tranquility of this area. You can launch your boat from the community boat ramp or grab your fishing pool and enjoy a beautiful sunset view while fishing from the community dock. Call to schedule your appointment.
Location
State FL
County Polk
Community Indian Lake Estates
Zoning PUD
Rooms
Other Rooms Family Room, Formal Living Room Separate
Interior
Interior Features Cathedral Ceiling(s), Ceiling Fans(s), Kitchen/Family Room Combo, Solid Surface Counters, Solid Wood Cabinets, Split Bedroom, Thermostat, Vaulted Ceiling(s), Walk-In Closet(s), Window Treatments
Heating Central, Electric
Cooling Central Air
Flooring Carpet, Ceramic Tile
Furnishings Unfurnished
Fireplace false
Appliance Dishwasher, Microwave, Refrigerator
Laundry In Garage
Exterior
Exterior Feature Lighting, Rain Gutters
Garage Driveway, Garage Door Opener, Golf Cart Garage, Golf Cart Parking, Workshop in Garage
Garage Spaces 4.0
Community Features Association Recreation - Owned, Boat Ramp, Deed Restrictions, Fishing, Gated, Golf Carts OK, Golf, Tennis Courts, Water Access, Waterfront
Utilities Available Electricity Connected
Amenities Available Clubhouse, Gated, Golf Course, Tennis Court(s)
Waterfront false
Water Access 1
Water Access Desc Lake
View Trees/Woods
Roof Type Shingle
Parking Type Driveway, Garage Door Opener, Golf Cart Garage, Golf Cart Parking, Workshop in Garage
Attached Garage true
Garage true
Private Pool No
Building
Lot Description In County, Level, Near Golf Course, Paved, Private
Entry Level One
Foundation Slab
Lot Size Range One + to Two Acres
Sewer Septic Tank
Water Well
Architectural Style Contemporary
Structure Type Block,Stucco
New Construction false
Construction Status Appraisal,Financing,Inspections
Schools
Elementary Schools Frostproof Elem
Middle Schools Mclaughlin Middle
Others
Pets Allowed Yes
HOA Fee Include Common Area Taxes,Private Road
Senior Community No
Ownership Fee Simple
Acceptable Financing Cash, Conventional, FHA, VA Loan
Membership Fee Required Required
Listing Terms Cash, Conventional, FHA, VA Loan
Special Listing Condition None
Read Less Info
Want to know what your home might be worth? Contact us for a FREE valuation!

Our team is ready to help you sell your home for the highest possible price ASAP

© 2024 My Florida Regional MLS DBA Stellar MLS. All Rights Reserved.
Bought with WEBPRO REALTY, LLC

"Molly's job is to find and attract mastery-based agents to the office, protect the culture, and make sure everyone is happy! "





