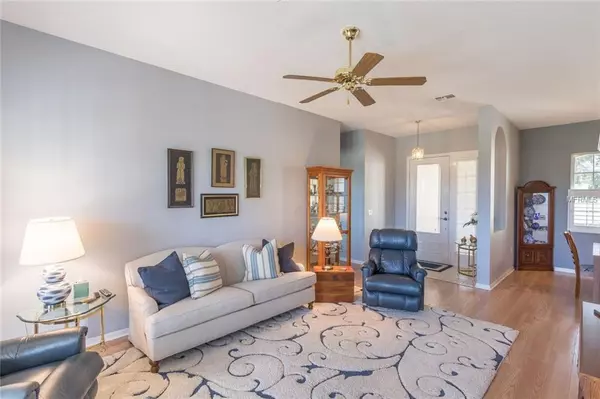$275,000
$275,000
For more information regarding the value of a property, please contact us for a free consultation.
2 Beds
2 Baths
1,880 SqFt
SOLD DATE : 03/22/2019
Key Details
Sold Price $275,000
Property Type Single Family Home
Sub Type Single Family Residence
Listing Status Sold
Purchase Type For Sale
Square Footage 1,880 sqft
Price per Sqft $146
Subdivision Summit Greens Ph 1
MLS Listing ID G5012148
Sold Date 03/22/19
Bedrooms 2
Full Baths 2
Construction Status Appraisal,Inspections
HOA Fees $311/mo
HOA Y/N Yes
Year Built 2002
Annual Tax Amount $2,214
Lot Size 10,890 Sqft
Acres 0.25
Property Description
Enjoy “birds-eye” golf views from this 2-bedroom/2-bath home with 1,880 sq.ft.in the highly desired Summit Greens active adult community. This beautiful home sits at the end of a cul-de-sac and makes a great first impression with a paver-laid driveway and mature landscaping. It also has a screened front porch, a perfect place to chat with your neighbors. Inside you will find a very comfortable layout that includes living and dining rooms, and a bonus room/den. The kitchen was renovated 3 years ago, and now includes GRANITE countertops, stainless steel appliances, and modern white cabinetry. There is a spacious kitchen nook that overlooks the peaceful golf view. Throughout the home you will notice fantastic upgrades like plantation shutters, French doors and laminate wood flooring. There is carpet in the bedrooms and the master has his/hers closets, and an adjoining bath with dual vanities that include a desk vanity, a large corner garden tub and walk-in shower. There is a cozy guest room away from the master and private. The extended screened lanai gives you panoramic golf views and open views of the beautiful Florida skies. Enjoy resort style living in Summit Greens. It offers a guard gated entrance, 28,000 square foot clubhouse with planned activities, tennis courts, bocce ball, softball, aerobics, indoor/outdoor pool and more. Only 4 miles from the turnpike and surrounded by excellent shopping and dining.
Location
State FL
County Lake
Community Summit Greens Ph 1
Zoning PUD
Rooms
Other Rooms Den/Library/Office
Interior
Interior Features Ceiling Fans(s), Eat-in Kitchen, High Ceilings, Stone Counters, Vaulted Ceiling(s), Walk-In Closet(s)
Heating Central
Cooling Central Air
Flooring Carpet, Laminate
Furnishings Negotiable
Fireplace false
Appliance Dishwasher, Disposal, Dryer, Gas Water Heater, Microwave, Range, Refrigerator, Washer
Laundry Inside, Laundry Room
Exterior
Exterior Feature Irrigation System, Lighting, Sliding Doors
Parking Features Garage Door Opener
Garage Spaces 2.0
Community Features Association Recreation - Owned, Buyer Approval Required, Deed Restrictions, Fitness Center, Gated, Golf Carts OK, Golf, Irrigation-Reclaimed Water, Pool, Tennis Courts
Utilities Available Cable Connected, Electricity Connected, Natural Gas Connected, Sprinkler Recycled, Street Lights, Underground Utilities
View Golf Course
Roof Type Shingle
Porch Patio, Screened
Attached Garage true
Garage true
Private Pool No
Building
Lot Description On Golf Course, Sidewalk, Paved
Foundation Slab
Lot Size Range Up to 10,889 Sq. Ft.
Sewer Public Sewer
Water Public
Architectural Style Contemporary
Structure Type Block,Stucco
New Construction false
Construction Status Appraisal,Inspections
Others
Pets Allowed Yes
HOA Fee Include Cable TV,Pool,Escrow Reserves Fund,Internet,Maintenance Grounds,Security
Senior Community Yes
Ownership Fee Simple
Monthly Total Fees $311
Acceptable Financing Cash, Conventional, FHA, VA Loan
Membership Fee Required Required
Listing Terms Cash, Conventional, FHA, VA Loan
Special Listing Condition None
Read Less Info
Want to know what your home might be worth? Contact us for a FREE valuation!

Our team is ready to help you sell your home for the highest possible price ASAP

© 2025 My Florida Regional MLS DBA Stellar MLS. All Rights Reserved.
Bought with STRICKLAND REALTY, LLC
"Molly's job is to find and attract mastery-based agents to the office, protect the culture, and make sure everyone is happy! "





