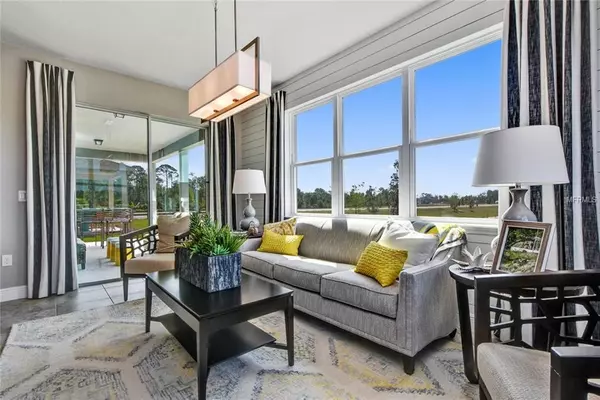$302,040
$295,390
2.3%For more information regarding the value of a property, please contact us for a free consultation.
3 Beds
3 Baths
2,327 SqFt
SOLD DATE : 08/23/2019
Key Details
Sold Price $302,040
Property Type Single Family Home
Sub Type Single Family Residence
Listing Status Sold
Purchase Type For Sale
Square Footage 2,327 sqft
Price per Sqft $129
Subdivision Serenoa
MLS Listing ID W7810177
Sold Date 08/23/19
Bedrooms 3
Full Baths 2
Half Baths 1
Construction Status No Contingency
HOA Fees $86/qua
HOA Y/N Yes
Year Built 2019
Annual Tax Amount $694
Lot Size 6,098 Sqft
Acres 0.14
Lot Dimensions 50x125
Property Description
Pre-Construction. To be built. Serenoa is an amenity-rich, master-planned community offering a scenic, small-town feel within a
beautiful wooded setting. Welcome to the Santa Rosa. As soon as you enter the foyer you'll feel at home. A powder room and large closet are conveniently placed for guests. The kitchen is a cook's paradise and is open to the dinette and great room so you never miss a moment with friends or family. You can extend the kitchen into a morning room and add a lanai to bring the outdoors in! Upstairs the luxury continues with a truly spectacular owner's suite featuring a double bowl vanity, compartmentalized water closet, and grand closet so storage will never be an issue! A loft off the stairs gives the feeling of a second floor living area, and two more bedrooms provide plenty of space. A coveted second floor laundry is the ultimate in convenience. No matter which options you choose, the Santa Rosa is available in several beautiful facades that make it a place you'll love to come home to! Disclaimer: Prices, financing, promotion, and offers subject to change without notice. Must use NVR Mortgage to receive promotion. Offer valid on new sales only. Cannot be combined with any other offer. See a Sales & Marketing Representative for details. All uploaded photos are stock photos of this floor plan. Home will look similar to photos.
Location
State FL
County Lake
Community Serenoa
Rooms
Other Rooms Formal Dining Room Separate, Great Room, Inside Utility, Loft
Interior
Interior Features Eat-in Kitchen, Kitchen/Family Room Combo, Open Floorplan, Solid Surface Counters, Solid Wood Cabinets, Stone Counters, Walk-In Closet(s)
Heating Central, Electric
Cooling Central Air
Flooring Carpet, Ceramic Tile
Furnishings Unfurnished
Fireplace false
Appliance Dishwasher, Disposal, Microwave, Range
Laundry Inside, Upper Level
Exterior
Exterior Feature Irrigation System, Lighting, Sliding Doors, Sprinkler Metered
Parking Features Driveway, Garage Door Opener
Garage Spaces 2.0
Pool Child Safety Fence, Gunite, In Ground
Community Features Deed Restrictions, Fitness Center, Park, Playground, Pool
Utilities Available BB/HS Internet Available, Cable Available, Electricity Connected, Fire Hydrant, Public, Sewer Connected, Sprinkler Meter, Street Lights, Underground Utilities
Amenities Available Fitness Center, Park, Playground, Recreation Facilities
Roof Type Shingle
Porch Patio
Attached Garage true
Garage true
Private Pool No
Building
Lot Description Greenbelt, Level, Sidewalk, Paved
Entry Level Two
Foundation Slab
Lot Size Range Up to 10,889 Sq. Ft.
Builder Name Ryan Homes
Sewer Public Sewer
Water Public
Architectural Style Traditional
Structure Type Block,Stucco,Wood Frame
New Construction true
Construction Status No Contingency
Schools
Elementary Schools Sawgrass Bay Elementary
Middle Schools Windy Hill Middle
High Schools East Ridge High
Others
Pets Allowed Yes
HOA Fee Include Pool,Maintenance Grounds,Recreational Facilities
Senior Community No
Ownership Fee Simple
Monthly Total Fees $86
Acceptable Financing Cash, Conventional, FHA, USDA Loan, VA Loan
Membership Fee Required Required
Listing Terms Cash, Conventional, FHA, USDA Loan, VA Loan
Special Listing Condition None
Read Less Info
Want to know what your home might be worth? Contact us for a FREE valuation!

Our team is ready to help you sell your home for the highest possible price ASAP

© 2025 My Florida Regional MLS DBA Stellar MLS. All Rights Reserved.
Bought with NON-MFRMLS OFFICE
"Molly's job is to find and attract mastery-based agents to the office, protect the culture, and make sure everyone is happy! "





