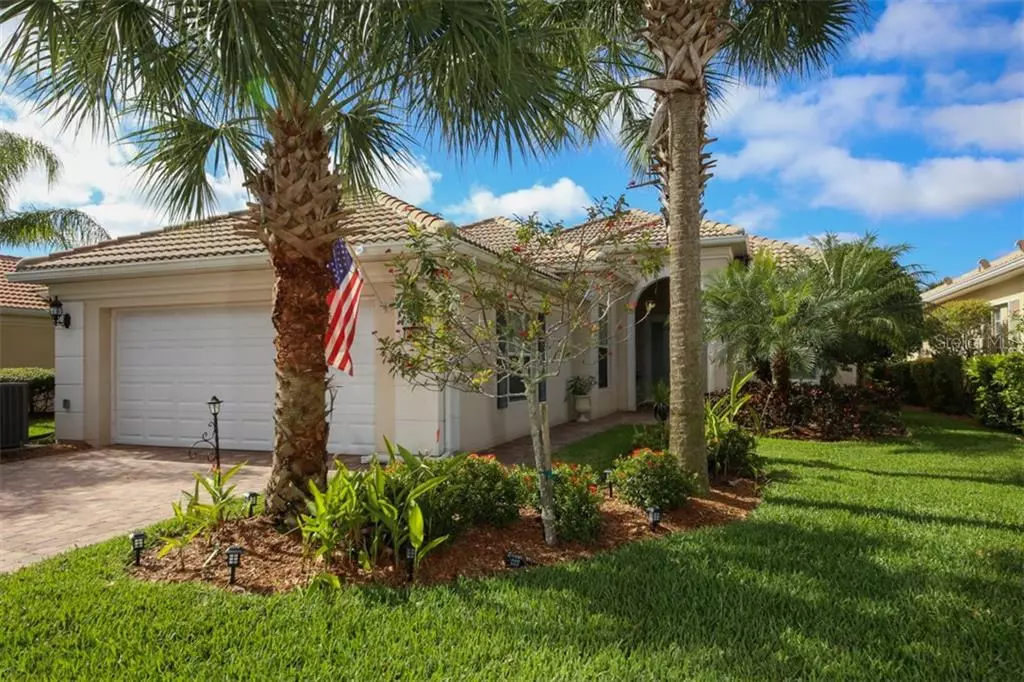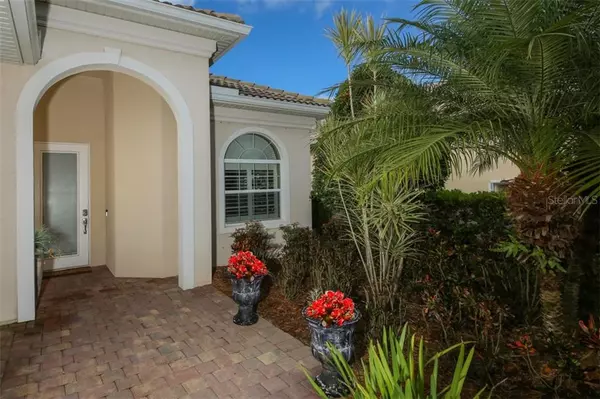$390,000
$399,900
2.5%For more information regarding the value of a property, please contact us for a free consultation.
3 Beds
3 Baths
2,000 SqFt
SOLD DATE : 05/02/2019
Key Details
Sold Price $390,000
Property Type Single Family Home
Sub Type Single Family Residence
Listing Status Sold
Purchase Type For Sale
Square Footage 2,000 sqft
Price per Sqft $195
Subdivision Islandwalk At West Villages Ph 01B
MLS Listing ID D6105592
Sold Date 05/02/19
Bedrooms 3
Full Baths 3
Construction Status Appraisal,Financing,Inspections
HOA Fees $297/qua
HOA Y/N Yes
Year Built 2010
Annual Tax Amount $4,901
Lot Size 6,534 Sqft
Acres 0.15
Lot Dimensions 60' x 108'
Property Description
Welcome home to this “like new” St. Oakmont model with waterfront pool. The house is lightly lived in, beautifully decorated and has been meticulously maintained. As you enter through a beautiful 8’ tall glass entry door you are mesmerized by the pool and lake view. Home has 12 ft. ceilings that give it a grand open feel, and large spacious great room with updated open kitchen floor plan. The kitchen features wood cabinets, side by side refrigerator, smooth top stove, dishwasher, tray ceiling & granite countertops. The spacious den/office features double entry doors and two large arch-top windows allowing abundant light into the room. Double entry doors also lead to the elegant master suite which also has sliders to the lanai & pool area. Large walk in closet with built in closet organizers. Two separate ensuite baths feature a soaking tub, walk in shower, and separate dual sinks & toilets. The outdoor space is relaxing with a custom designed pool, beautiful paver patio, privacy wall, spacious covered lanai & incredible view of the lake. The elegance of this home with 12’ ceiling height, three sets of 8’ tall sliders to the covered lanai, hurricane protection, and poured concrete walls make it strong, safe, and ready for you. Islandwalk has so much to offer: 24/7 Guard gate and security, beach entry pool, lap pool, hot tub, tennis & pickleball, bocce courts, fitness center, exercise studio, and more - Islandwalk has something for everyone! Find your spot in Paradise today.
Location
State FL
County Sarasota
Community Islandwalk At West Villages Ph 01B
Zoning V
Rooms
Other Rooms Den/Library/Office, Great Room, Inside Utility
Interior
Interior Features Built-in Features, Ceiling Fans(s), High Ceilings, Open Floorplan, Solid Surface Counters, Solid Wood Cabinets, Stone Counters, Vaulted Ceiling(s), Walk-In Closet(s), Window Treatments
Heating Electric
Cooling Central Air
Flooring Carpet, Ceramic Tile
Furnishings Negotiable
Fireplace false
Appliance Dishwasher, Disposal, Electric Water Heater, Microwave, Range, Range Hood, Refrigerator
Laundry Inside, Laundry Room
Exterior
Exterior Feature Hurricane Shutters, Rain Gutters, Sidewalk, Sliding Doors
Garage Garage Door Opener
Garage Spaces 2.0
Pool Gunite, In Ground, Salt Water
Community Features Association Recreation - Owned, Deed Restrictions, Fitness Center, Gated, Golf Carts OK, Golf, Park, Playground, Pool, Tennis Courts, Waterfront
Utilities Available BB/HS Internet Available, Cable Connected, Electricity Connected, Public, Sewer Connected, Street Lights
Amenities Available Clubhouse, Fitness Center, Gated, Maintenance, Park, Playground, Pool, Recreation Facilities, Spa/Hot Tub, Tennis Court(s), Wheelchair Access
Waterfront true
Waterfront Description Lake
View Y/N 1
Water Access 1
Water Access Desc Lake
View Water
Roof Type Tile
Parking Type Garage Door Opener
Attached Garage true
Garage true
Private Pool Yes
Building
Lot Description Sidewalk, Paved
Story 1
Entry Level One
Foundation Slab
Lot Size Range Up to 10,889 Sq. Ft.
Builder Name Divosta
Sewer Public Sewer
Water Public
Architectural Style Contemporary, Spanish/Mediterranean
Structure Type Block
New Construction false
Construction Status Appraisal,Financing,Inspections
Schools
Elementary Schools Taylor Ranch Elementary
Middle Schools Venice Area Middle
High Schools Venice Senior High
Others
Pets Allowed Yes
HOA Fee Include 24-Hour Guard,Cable TV,Common Area Taxes,Pool,Escrow Reserves Fund,Maintenance Structure,Maintenance Grounds,Management,Trash
Senior Community No
Pet Size Extra Large (101+ Lbs.)
Ownership Fee Simple
Monthly Total Fees $297
Acceptable Financing Cash, Conventional
Membership Fee Required Required
Listing Terms Cash, Conventional
Num of Pet 2
Special Listing Condition None
Read Less Info
Want to know what your home might be worth? Contact us for a FREE valuation!

Our team is ready to help you sell your home for the highest possible price ASAP

© 2024 My Florida Regional MLS DBA Stellar MLS. All Rights Reserved.
Bought with GRECO REAL ESTATE

"Molly's job is to find and attract mastery-based agents to the office, protect the culture, and make sure everyone is happy! "





