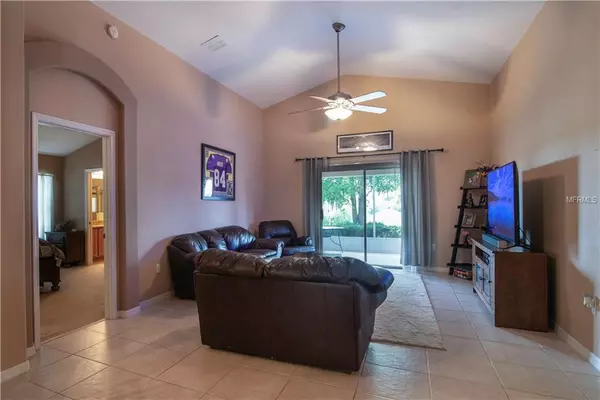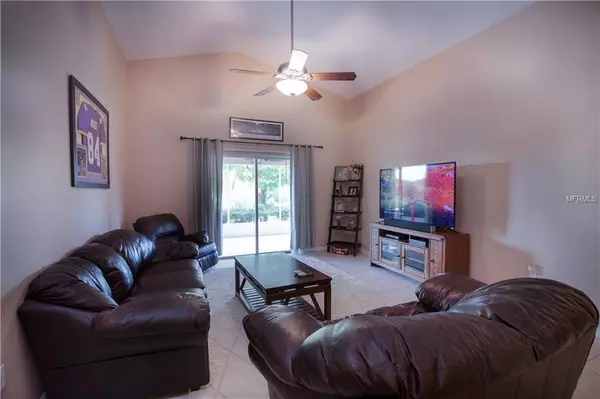$241,500
$244,000
1.0%For more information regarding the value of a property, please contact us for a free consultation.
4 Beds
2 Baths
1,916 SqFt
SOLD DATE : 08/14/2019
Key Details
Sold Price $241,500
Property Type Single Family Home
Sub Type Single Family Residence
Listing Status Sold
Purchase Type For Sale
Square Footage 1,916 sqft
Price per Sqft $126
Subdivision Fairways At Mt Plymouth Phase 3
MLS Listing ID O5774134
Sold Date 08/14/19
Bedrooms 4
Full Baths 2
Construction Status Appraisal,Financing,Inspections
HOA Fees $10
HOA Y/N Yes
Year Built 2005
Annual Tax Amount $2,238
Lot Size 7,405 Sqft
Acres 0.17
Property Description
Incredible 4 bedroom, 2 bath former model home located in the Fairways of Mount Plymouth. Energy efficient, money saving home with double pane "Low E" windows, solar water heater, and sophisticated home water treatment system! This home boasts vaulted cathedral ceilings, a separate formal dining room, a private master-suite by way of a split-floor plan, living room that overlooks a secluded backyard, and much much more! Teeming with upgrades, a few include: granite countertops with under mount sink, brand-new refrigerator, newer A/C (2016) and a generator connection. Four generous bedrooms allows space to have your own private office or playroom! A covered, tiled screen porch promotes the finest of Florida living and also offers amazing views beyond the property. Located in a fantastic neighborhood, this home is only a short drive to essential destinations and fun adventures at Walt Disney World, SeaWorld, Daytona and New Smyrna Beaches and many more! You don’t want to miss this home!
Location
State FL
County Lake
Community Fairways At Mt Plymouth Phase 3
Zoning RES
Rooms
Other Rooms Attic, Breakfast Room Separate, Den/Library/Office, Family Room, Formal Dining Room Separate
Interior
Interior Features Cathedral Ceiling(s), Ceiling Fans(s), Eat-in Kitchen, High Ceilings, Open Floorplan, Pest Guard System, Solid Wood Cabinets, Split Bedroom, Stone Counters, Vaulted Ceiling(s), Walk-In Closet(s)
Heating Central
Cooling Central Air
Flooring Carpet, Ceramic Tile, Tile
Fireplace false
Appliance Cooktop, Dishwasher, Disposal, Electric Water Heater, Exhaust Fan, Freezer, Ice Maker, Microwave, Range, Refrigerator, Solar Hot Water, Water Filtration System
Laundry Inside, Laundry Closet
Exterior
Exterior Feature Irrigation System, Rain Gutters, Satellite Dish, Sidewalk, Sliding Doors
Garage Driveway, Garage Door Opener, On Street, Oversized
Garage Spaces 2.0
Community Features Deed Restrictions, Sidewalks
Utilities Available BB/HS Internet Available, Cable Available, Private, Sprinkler Meter, Street Lights, Underground Utilities
Waterfront false
View Trees/Woods
Roof Type Shingle
Parking Type Driveway, Garage Door Opener, On Street, Oversized
Attached Garage true
Garage true
Private Pool No
Building
Lot Description In County, Level, On Golf Course, Sidewalk, Paved
Entry Level One
Foundation Slab
Lot Size Range Up to 10,889 Sq. Ft.
Builder Name Mercedes Homes
Sewer Public Sewer
Water Private, Well
Architectural Style Contemporary, Traditional
Structure Type Block,Stucco,Wood Frame
New Construction false
Construction Status Appraisal,Financing,Inspections
Schools
Elementary Schools Sorrento Elementary
Middle Schools Mount Dora Middle
High Schools Mount Dora High
Others
Pets Allowed Yes
HOA Fee Include Maintenance Grounds
Senior Community No
Ownership Fee Simple
Monthly Total Fees $20
Acceptable Financing Cash, Conventional, FHA, VA Loan
Membership Fee Required Required
Listing Terms Cash, Conventional, FHA, VA Loan
Special Listing Condition None
Read Less Info
Want to know what your home might be worth? Contact us for a FREE valuation!

Our team is ready to help you sell your home for the highest possible price ASAP

© 2024 My Florida Regional MLS DBA Stellar MLS. All Rights Reserved.
Bought with WEICHERT REALTORS HALLMARK PROPERTIES

"Molly's job is to find and attract mastery-based agents to the office, protect the culture, and make sure everyone is happy! "





