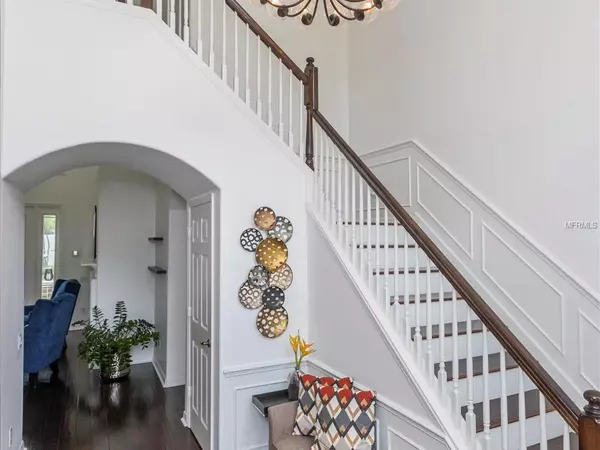$580,000
$579,000
0.2%For more information regarding the value of a property, please contact us for a free consultation.
5 Beds
4 Baths
3,399 SqFt
SOLD DATE : 06/14/2019
Key Details
Sold Price $580,000
Property Type Single Family Home
Sub Type Single Family Residence
Listing Status Sold
Purchase Type For Sale
Square Footage 3,399 sqft
Price per Sqft $170
Subdivision Glenmuir
MLS Listing ID O5783675
Sold Date 06/14/19
Bedrooms 5
Full Baths 3
Half Baths 1
Construction Status Appraisal,Financing,Inspections
HOA Fees $140/mo
HOA Y/N Yes
Year Built 2002
Annual Tax Amount $6,026
Lot Size 0.330 Acres
Acres 0.33
Property Description
Exceptional Two-Story home offers 5 Bedrooms, 3.5 Baths, Formal Dining Room, Office & Spacious Loft located in Privately Gated Glenmuir. This flexible family floor plan with Master downstairs is suited to fit the needs of many. Well-appointed Kitchen presents large Center Island, 42” Cabinetry, Bosche Appliances, Granite Counters and Bright & Airy Breakfast room overlooking the sparkling Pool and Lanai. Updated Master Suite is finished with lovely appointments that include Window seat with storage, Seamless shower, Dual vanities, Quartz counters, customized walk-in Closet and relaxing Soaking tub. Second story presents Four sizable Bedrooms each with walk-in closets, Two full Baths and a spacious Loft/Bonus Room that is perfect for family time. Additional upgrades include Gorgeous Hard Wood flooring, Plantation Shutters, Stack Stone Wood Burning Fireplace, Hunter Fans throughout, Crown Molding and Custom Closet Organization systems in every bedroom. Large Lap Pool is perfect for the swimming enthusiast and shows off the extensive Lanai. Attractively Landscaped Fenced Back Yard sited on over 1/3 acre provides added room for outdoor activities and pets. This home is truly move-in ready. Conveniently located to Major Highways, Shopping, Dining and Tourist Attractions. Zoned for Windermere Elementary, Bridgewater Middle and Windermere High School.
Location
State FL
County Orange
Community Glenmuir
Zoning P-D
Rooms
Other Rooms Breakfast Room Separate, Den/Library/Office, Family Room, Inside Utility, Loft
Interior
Interior Features Ceiling Fans(s), Coffered Ceiling(s), Eat-in Kitchen, Solid Surface Counters, Solid Wood Cabinets, Split Bedroom, Walk-In Closet(s), Window Treatments
Heating Central
Cooling Central Air
Flooring Carpet, Ceramic Tile, Wood
Fireplaces Type Family Room, Wood Burning
Fireplace true
Appliance Convection Oven, Dishwasher, Disposal, Electric Water Heater, Microwave, Range, Refrigerator
Laundry Inside
Exterior
Exterior Feature Fence, French Doors, Irrigation System, Rain Gutters
Garage Driveway, Garage Door Opener
Garage Spaces 2.0
Pool Child Safety Fence, Heated, Salt Water
Community Features Gated, Park, Playground
Utilities Available BB/HS Internet Available, Cable Connected, Electricity Connected, Propane, Sprinkler Meter, Street Lights
Waterfront false
Roof Type Tile
Parking Type Driveway, Garage Door Opener
Attached Garage true
Garage true
Private Pool Yes
Building
Lot Description In County, Paved, Private
Entry Level Two
Foundation Slab
Lot Size Range 1/4 Acre to 21779 Sq. Ft.
Sewer Septic Tank
Water Public
Structure Type Block,Stucco
New Construction false
Construction Status Appraisal,Financing,Inspections
Schools
Elementary Schools Windermere Elem
Middle Schools Bridgewater Middle
High Schools Windermere High School
Others
Pets Allowed Yes
Senior Community No
Ownership Fee Simple
Monthly Total Fees $140
Acceptable Financing Cash, Conventional
Membership Fee Required Required
Listing Terms Cash, Conventional
Special Listing Condition None
Read Less Info
Want to know what your home might be worth? Contact us for a FREE valuation!

Our team is ready to help you sell your home for the highest possible price ASAP

© 2024 My Florida Regional MLS DBA Stellar MLS. All Rights Reserved.
Bought with REUNION FLORIDA REALTY LLC

"Molly's job is to find and attract mastery-based agents to the office, protect the culture, and make sure everyone is happy! "





