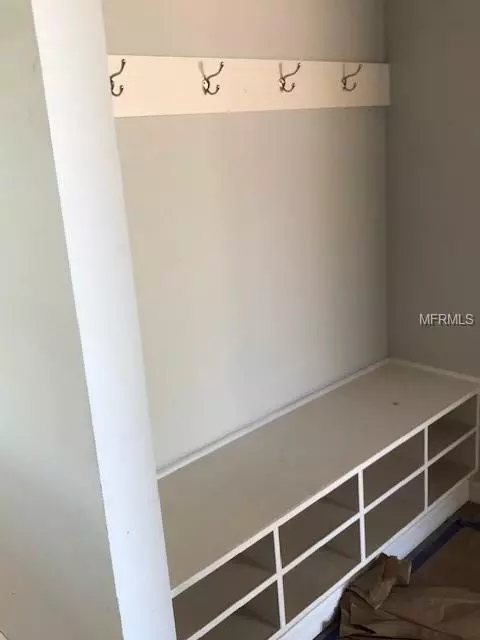$305,000
$320,343
4.8%For more information regarding the value of a property, please contact us for a free consultation.
3 Beds
2 Baths
1,966 SqFt
SOLD DATE : 08/02/2019
Key Details
Sold Price $305,000
Property Type Single Family Home
Sub Type Single Family Residence
Listing Status Sold
Purchase Type For Sale
Square Footage 1,966 sqft
Price per Sqft $155
Subdivision Wyndham Preserve
MLS Listing ID O5785741
Sold Date 08/02/19
Bedrooms 3
Full Baths 2
Construction Status No Contingency
HOA Fees $75/qua
HOA Y/N Yes
Year Built 2019
Annual Tax Amount $957
Lot Size 6,969 Sqft
Acres 0.16
Property Description
Under Construction. MUST SEE! This single level home has everything you could ask for. The detailed front elevation with covered front entry makes this home so inviting. Enjoy entertaining in your open floorplan equipped with a large island for gathering around the kitchen. The quartz counter top compliments the espresso cabinetry. Wood plank ceramic tile runs throughout the home except the bedrooms which will have upgraded carpet. The study in the front foyer comes with French doors to give privacy but with an open feel. Don't forget the large utility room, fully equipped drop zone and brick paver, covered lanai as additional features that make this home everything you've dreamed of. Upgraded tile has been installed in the master bathroom and shower. The tray ceiling in the master bedroom adds additional height to your space and the double closets give added storage options.
Location
State FL
County Seminole
Community Wyndham Preserve
Zoning RES
Rooms
Other Rooms Attic, Den/Library/Office, Inside Utility
Interior
Interior Features Eat-in Kitchen, Kitchen/Family Room Combo, Open Floorplan, Solid Surface Counters, Tray Ceiling(s), Walk-In Closet(s)
Heating Central
Cooling Central Air
Flooring Carpet, Ceramic Tile
Fireplace false
Appliance Dishwasher, Disposal, Electric Water Heater, Microwave, Range
Laundry Inside
Exterior
Exterior Feature Irrigation System, Sidewalk, Sliding Doors
Parking Features Garage Door Opener
Garage Spaces 2.0
Community Features Deed Restrictions, Gated, Pool
Utilities Available BB/HS Internet Available, Cable Available, Electricity Available
Roof Type Shingle
Attached Garage true
Garage true
Private Pool No
Building
Entry Level One
Foundation Slab
Lot Size Range Up to 10,889 Sq. Ft.
Builder Name Park Square Homes
Sewer Public Sewer
Water Public
Structure Type Block,Stucco
New Construction true
Construction Status No Contingency
Schools
Elementary Schools Pine Crest Elementary
Middle Schools Sanford Middle
High Schools Seminole High
Others
Pets Allowed Yes
HOA Fee Include Pool,Maintenance Grounds
Senior Community No
Ownership Fee Simple
Monthly Total Fees $75
Acceptable Financing Cash, Conventional, VA Loan
Membership Fee Required Required
Listing Terms Cash, Conventional, VA Loan
Special Listing Condition None
Read Less Info
Want to know what your home might be worth? Contact us for a FREE valuation!

Our team is ready to help you sell your home for the highest possible price ASAP

© 2025 My Florida Regional MLS DBA Stellar MLS. All Rights Reserved.
Bought with KELLER WILLIAMS HERITAGE REALTY
"Molly's job is to find and attract mastery-based agents to the office, protect the culture, and make sure everyone is happy! "


