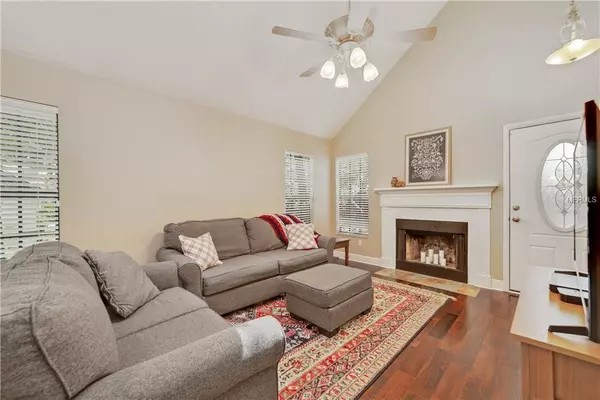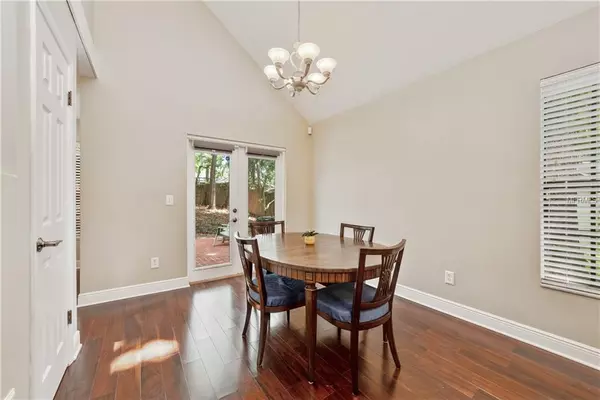$265,000
$265,000
For more information regarding the value of a property, please contact us for a free consultation.
3 Beds
2 Baths
1,486 SqFt
SOLD DATE : 07/01/2019
Key Details
Sold Price $265,000
Property Type Single Family Home
Sub Type Single Family Residence
Listing Status Sold
Purchase Type For Sale
Square Footage 1,486 sqft
Price per Sqft $178
Subdivision Country Creek Southridge At
MLS Listing ID O5786522
Sold Date 07/01/19
Bedrooms 3
Full Baths 2
Construction Status Appraisal,Financing,Inspections
HOA Fees $75/qua
HOA Y/N Yes
Year Built 1986
Annual Tax Amount $3,155
Lot Size 8,276 Sqft
Acres 0.19
Property Description
Large oversized lot with natural light at a great location make this updated three-bedroom, two-bath in Country Creek a rare find and the perfect place to call home. With lots of windows and vaulted ceilings, you’ll enjoy endless natural light making this home cheerful and bright all year long! The wood floors are absolutely gorgeous and pair perfectly with the charming wood-burning fireplace, sure to be a favorite gathering place for your friends and family. The first floor features a large bedroom and en-suite bath, while the master bedroom, second bedroom and loft are on the second floor. One of the best features of this home is the large oversized lot, it’s got plenty of room on all sides with beautiful mature landscaping, yet you’re conveniently located minutes from downtown, Winter Park and Lake Mary. The Country Creek neighborhood offers extensive amenities including two swimming pools, two playgrounds, two racquetball courts, three tennis courts, a basketball court and a clubhouse exclusive for you and your neighbors to enjoy. Zoned for Seminole County’s top-rated schools. Call today to experience this stunning home in-person!
Location
State FL
County Seminole
Community Country Creek Southridge At
Zoning PUD-RES
Rooms
Other Rooms Loft
Interior
Interior Features Cathedral Ceiling(s), Ceiling Fans(s), Eat-in Kitchen, High Ceilings, Living Room/Dining Room Combo, Open Floorplan, Skylight(s), Solid Surface Counters, Solid Wood Cabinets, Thermostat, Vaulted Ceiling(s)
Heating Central, Electric
Cooling Central Air
Flooring Carpet, Ceramic Tile, Hardwood
Fireplaces Type Wood Burning
Furnishings Unfurnished
Fireplace true
Appliance Dishwasher, Microwave, Range, Refrigerator
Laundry Inside, Laundry Closet
Exterior
Exterior Feature French Doors, Irrigation System
Garage Driveway, Garage Door Opener, Off Street, Oversized, Parking Pad
Garage Spaces 2.0
Community Features Gated, Pool, Tennis Courts
Utilities Available Public
Amenities Available Clubhouse, Gated, Pool
Waterfront false
View Trees/Woods
Roof Type Shingle
Parking Type Driveway, Garage Door Opener, Off Street, Oversized, Parking Pad
Attached Garage true
Garage true
Private Pool No
Building
Lot Description Flag Lot, Gentle Sloping, Irregular Lot
Entry Level Two
Foundation Slab
Lot Size Range Up to 10,889 Sq. Ft.
Sewer Public Sewer
Water Public
Architectural Style Traditional
Structure Type Stucco,Wood Siding
New Construction false
Construction Status Appraisal,Financing,Inspections
Schools
Elementary Schools Bear Lake Elementary
Middle Schools Teague Middle
High Schools Lake Brantley High
Others
Pets Allowed Yes
HOA Fee Include Pool,Pool,Recreational Facilities
Senior Community No
Ownership Fee Simple
Monthly Total Fees $75
Acceptable Financing Cash, Conventional, FHA, VA Loan
Membership Fee Required Required
Listing Terms Cash, Conventional, FHA, VA Loan
Special Listing Condition None
Read Less Info
Want to know what your home might be worth? Contact us for a FREE valuation!

Our team is ready to help you sell your home for the highest possible price ASAP

© 2024 My Florida Regional MLS DBA Stellar MLS. All Rights Reserved.
Bought with HOMEVEST REALTY

"Molly's job is to find and attract mastery-based agents to the office, protect the culture, and make sure everyone is happy! "





