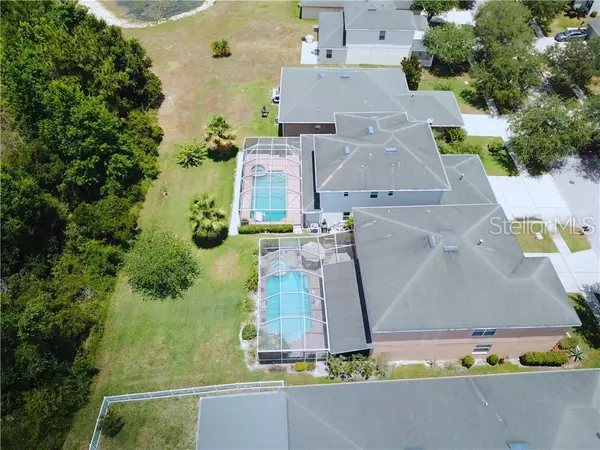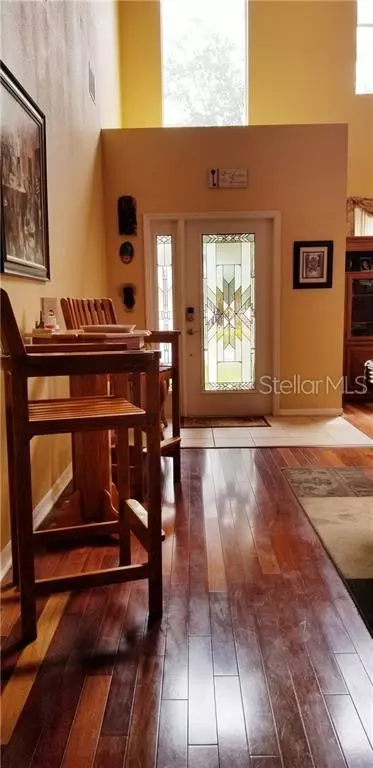$328,000
$339,900
3.5%For more information regarding the value of a property, please contact us for a free consultation.
4 Beds
3 Baths
3,028 SqFt
SOLD DATE : 07/26/2019
Key Details
Sold Price $328,000
Property Type Single Family Home
Sub Type Single Family Residence
Listing Status Sold
Purchase Type For Sale
Square Footage 3,028 sqft
Price per Sqft $108
Subdivision Live Oak Preserve
MLS Listing ID T3178064
Sold Date 07/26/19
Bedrooms 4
Full Baths 3
Construction Status Financing
HOA Fees $95/mo
HOA Y/N Yes
Year Built 2004
Annual Tax Amount $4,187
Lot Size 6,969 Sqft
Acres 0.16
Property Description
Come out and see this beautiful New Tampa home. Talk about the perfect family home, 4 beds, 3 full bath, two car garage with a screened in pool/spa and lanai on a conservation backed lot. Walk through the front door into an open 20ft ceiling to the second floor; here you enter the formal living and dining area. Continue through to the spacious kitchen area featuring prep island, 42'' Mahogany cabinets, stainless steel appliances, breakfast bar seating and counter space wherever you turn while you cook up home meals. The kitchen is completely open to the dinette/cafe which offers plenty of space to even host larger family gatherings. The open plan carries through to the family room with views out to the pool/spa and lanai. Downstairs you can also find french doors leading into the guest (4th) bedroom which also has views of the pool and yard. There is also the full guest bath and laundry room which has a door out to the garage. Up the stairs you find a fun interior balconied-loft over looking the formal areas that offers plenty of space for a man cave, office, second living or play area. Additionally the second floor has the 2nd and 3rd Jack&Jill bedrooms with a full bathroom and dual sinks. Lastly this home has a true Master Suite with a spacious sitting area for office or just to relax and garden tub with a shower in the ensuite. Live Oak Preserves has all the resort style amenities and is well gated. Motivated Sellers need to move asap. Sellers offering to re-paint interior and 5k in closing cost.
Location
State FL
County Hillsborough
Community Live Oak Preserve
Zoning PD
Rooms
Other Rooms Attic, Family Room, Formal Dining Room Separate, Formal Living Room Separate, Loft
Interior
Interior Features Ceiling Fans(s), Eat-in Kitchen, High Ceilings, Kitchen/Family Room Combo, Living Room/Dining Room Combo, Open Floorplan, Solid Wood Cabinets, Split Bedroom, Thermostat, Walk-In Closet(s), Window Treatments
Heating Central, Natural Gas
Cooling Central Air
Flooring Carpet, Ceramic Tile, Wood
Furnishings Negotiable
Fireplace false
Appliance Convection Oven, Dishwasher, Disposal, Dryer, Exhaust Fan, Freezer, Gas Water Heater, Ice Maker, Microwave, Range, Refrigerator, Washer
Laundry Inside, Laundry Room
Exterior
Exterior Feature Irrigation System, Rain Gutters, Sidewalk, Sliding Doors
Garage Driveway, Garage Door Opener
Garage Spaces 2.0
Pool Child Safety Fence, Fiber Optic Lighting, Gunite, Heated, In Ground, Lighting, Pool Sweep, Screen Enclosure, Tile
Community Features Deed Restrictions, Fishing, Fitness Center, Gated, Golf Carts OK, Irrigation-Reclaimed Water, Park, Playground, Pool, Sidewalks, Tennis Courts
Utilities Available BB/HS Internet Available, Cable Available, Cable Connected, Electricity Available, Electricity Connected, Fire Hydrant, Natural Gas Connected, Phone Available, Public, Street Lights, Water Available
Amenities Available Basketball Court, Cable TV, Clubhouse, Fitness Center, Gated, Park, Playground, Pool, Security, Spa/Hot Tub, Tennis Court(s)
Waterfront false
View Y/N 1
Water Access 1
Water Access Desc Pond
View Trees/Woods, Water
Roof Type Shingle
Parking Type Driveway, Garage Door Opener
Attached Garage true
Garage true
Private Pool Yes
Building
Lot Description Conservation Area, Sidewalk, Paved
Story 2
Entry Level Two
Foundation Slab
Lot Size Range Up to 10,889 Sq. Ft.
Sewer Public Sewer
Water Public
Structure Type Block,Wood Frame
New Construction false
Construction Status Financing
Schools
Elementary Schools Turner Elem-Hb
Middle Schools Bartels Middle
High Schools Wharton-Hb
Others
Pets Allowed Yes
HOA Fee Include 24-Hour Guard,Common Area Taxes,Pool,Maintenance Grounds,Management,Pool,Private Road,Recreational Facilities,Security,Trash
Senior Community No
Ownership Fee Simple
Monthly Total Fees $95
Acceptable Financing Cash, Conventional, FHA, Other, VA Loan
Membership Fee Required Required
Listing Terms Cash, Conventional, FHA, Other, VA Loan
Special Listing Condition None
Read Less Info
Want to know what your home might be worth? Contact us for a FREE valuation!

Our team is ready to help you sell your home for the highest possible price ASAP

© 2024 My Florida Regional MLS DBA Stellar MLS. All Rights Reserved.
Bought with FUTURE HOME REALTY INC

"Molly's job is to find and attract mastery-based agents to the office, protect the culture, and make sure everyone is happy! "





