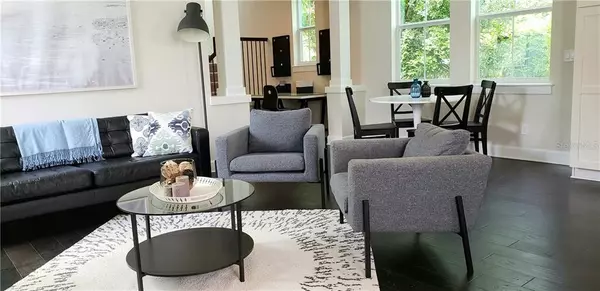$278,000
$289,900
4.1%For more information regarding the value of a property, please contact us for a free consultation.
3 Beds
3 Baths
1,452 SqFt
SOLD DATE : 09/11/2019
Key Details
Sold Price $278,000
Property Type Single Family Home
Sub Type Single Family Residence
Listing Status Sold
Purchase Type For Sale
Square Footage 1,452 sqft
Price per Sqft $191
Subdivision Hayes Park Village
MLS Listing ID U8047472
Sold Date 09/11/19
Bedrooms 3
Full Baths 2
Half Baths 1
Construction Status Appraisal,Financing,Inspections
HOA Fees $185/mo
HOA Y/N Yes
Year Built 2018
Annual Tax Amount $275
Lot Size 3,049 Sqft
Acres 0.07
Property Description
Welcome to Hayes Park Village! This NEW CONSTRUCTION 3 bed, 2.5 bath home is located in this attractive and picturesque maintenance free community in the heart of Oldsmar. Outstanding construction provides a quality home with nothing to do except enjoy!!! This particular home is located to the rear of the community and is the only home with a side yard and outdoor space. Although this is shared space, it is very private and a temporary fence is OK for pets!! All the upgrades to this home can be found in the attachments as well as a floor plan and community map. WATER INCLUDED IN HOA! Hayes Park Village is in close proximity to stores, restaurants and an "A" rated elementary school. Enjoy all that Oldsmar has to offer, including beautiful waterfront parks, miles of bike and walking trails, fishing pier, recreation center and splash park, ZIP line adventure course, Olympic training BMX track, restaurants, movie theater, shopping, historical museum with tours - and 20 minute drive to Honeymoon Island and Tampa International Airport!
Location
State FL
County Pinellas
Community Hayes Park Village
Interior
Interior Features Crown Molding, High Ceilings, Solid Wood Cabinets, Stone Counters
Heating Central
Cooling Central Air
Flooring Carpet, Ceramic Tile
Fireplace false
Appliance Dishwasher, Disposal, Electric Water Heater, Microwave, Range, Refrigerator
Exterior
Exterior Feature Irrigation System, Lighting, Sidewalk
Garage Spaces 1.0
Utilities Available Cable Available, Electricity Connected, Public, Sewer Connected, Street Lights, Underground Utilities
Waterfront false
Roof Type Shingle
Attached Garage true
Garage true
Private Pool No
Building
Lot Description Corner Lot, City Limits, Level, Sidewalk, Street One Way
Entry Level Two
Foundation Stem Wall
Lot Size Range Up to 10,889 Sq. Ft.
Sewer Public Sewer
Water Public
Architectural Style Contemporary
Structure Type Block,Wood Frame
New Construction true
Construction Status Appraisal,Financing,Inspections
Others
Pets Allowed Yes
HOA Fee Include Maintenance Grounds,Sewer,Trash,Water
Senior Community No
Ownership Fee Simple
Monthly Total Fees $185
Acceptable Financing Cash, Conventional, FHA, VA Loan
Membership Fee Required Required
Listing Terms Cash, Conventional, FHA, VA Loan
Special Listing Condition None
Read Less Info
Want to know what your home might be worth? Contact us for a FREE valuation!

Our team is ready to help you sell your home for the highest possible price ASAP

© 2024 My Florida Regional MLS DBA Stellar MLS. All Rights Reserved.
Bought with KELLER WILLIAMS REALTY

"Molly's job is to find and attract mastery-based agents to the office, protect the culture, and make sure everyone is happy! "





