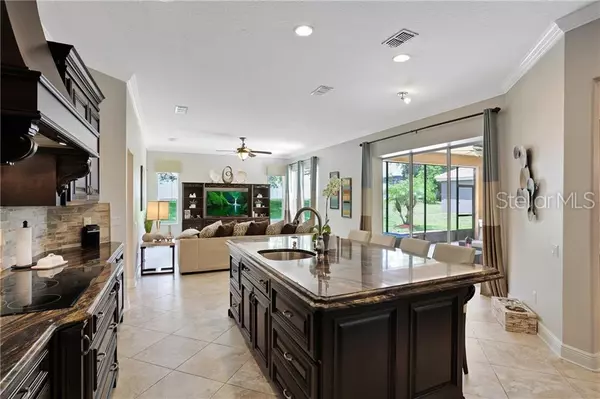$483,500
$499,900
3.3%For more information regarding the value of a property, please contact us for a free consultation.
5 Beds
4 Baths
2,788 SqFt
SOLD DATE : 07/12/2019
Key Details
Sold Price $483,500
Property Type Single Family Home
Sub Type Single Family Residence
Listing Status Sold
Purchase Type For Sale
Square Footage 2,788 sqft
Price per Sqft $173
Subdivision Glenmuir 48 39
MLS Listing ID O5791321
Sold Date 07/12/19
Bedrooms 5
Full Baths 3
Half Baths 1
Construction Status Appraisal,Financing,Inspections
HOA Fees $140/mo
HOA Y/N Yes
Year Built 2002
Annual Tax Amount $4,379
Lot Size 0.330 Acres
Acres 0.33
Property Description
Your new home is an ABSOLUTE SHOW STOPPER filled with LUXURY UPGRADES! The grand double door entry welcomes you into the meticulously maintained home. Stunning 18 inch tiles line the main living areas which are highlighted with crown molding and 4inch baseboards. The formal living room and dining room are filled with natural light from the 3 paneled disappearing sliding glass doors. The rooms effortlessly transition to into a truly one of a kind kitchen and family room! This large kitchen is a dream from home chefs and novices alike with STAINLESS STEEL APPLIANCES including a double door RESTAURANT GRADE FRIDGE, built in oven, and cook top complete with range. The 42-inch wood cabinets expertly pair with exotic granite counters and tile backsplash! Don’t over look the amazing coffee/ wine area featuring a wine fridge and cabinetry. The kitchen feeds into a stunning family room, this open concept makes entertaining a breeze! ! Your master bedroom will be your new personal OASIS, boasting bamboo floors a modern color scheme and direct access to the lanai! The true star of the room is the COMPLETELY CUSTOM MASTER BATH AND WALK IN CLOSET! You’ll have no trouble unwinding in the large soaking top! The oversized shower has a stunning tile mosaic, bench style seating and 7 shower heads! On the other side of the home you will find 3 additional bedrooms one with ensuite that could serve as a second master. The home also has an office at the front of the home that could serve as a fifth bedroom!
Location
State FL
County Orange
Community Glenmuir 48 39
Zoning P-D
Rooms
Other Rooms Family Room, Formal Dining Room Separate, Formal Living Room Separate
Interior
Interior Features Ceiling Fans(s), Coffered Ceiling(s), Crown Molding, Dry Bar, Eat-in Kitchen, High Ceilings, Kitchen/Family Room Combo, Living Room/Dining Room Combo, Open Floorplan, Solid Wood Cabinets, Split Bedroom, Stone Counters, Walk-In Closet(s)
Heating Central
Cooling Central Air
Flooring Bamboo, Ceramic Tile, Hardwood
Fireplace false
Appliance Built-In Oven, Cooktop, Dishwasher, Microwave, Refrigerator, Wine Refrigerator
Laundry Inside
Exterior
Exterior Feature Sidewalk, Sliding Doors
Garage Spaces 3.0
Community Features Gated
Utilities Available Cable Available, Electricity Available, Phone Available, Underground Utilities
Waterfront false
Roof Type Tile
Attached Garage true
Garage true
Private Pool No
Building
Entry Level One
Foundation Slab
Lot Size Range 1/4 Acre to 21779 Sq. Ft.
Sewer Septic Tank
Water Public
Structure Type Block
New Construction false
Construction Status Appraisal,Financing,Inspections
Schools
Elementary Schools Windermere Elem
Middle Schools Bridgewater Middle
High Schools Windermere High School
Others
Pets Allowed Yes
Senior Community No
Ownership Fee Simple
Monthly Total Fees $140
Acceptable Financing Cash, Conventional, FHA, VA Loan
Membership Fee Required Required
Listing Terms Cash, Conventional, FHA, VA Loan
Special Listing Condition None
Read Less Info
Want to know what your home might be worth? Contact us for a FREE valuation!

Our team is ready to help you sell your home for the highest possible price ASAP

© 2024 My Florida Regional MLS DBA Stellar MLS. All Rights Reserved.
Bought with SUZI KARR REALTY

"Molly's job is to find and attract mastery-based agents to the office, protect the culture, and make sure everyone is happy! "





