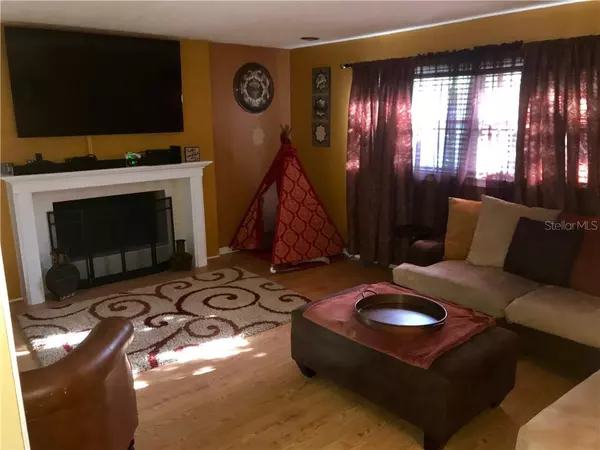$320,000
$324,999
1.5%For more information regarding the value of a property, please contact us for a free consultation.
4 Beds
2 Baths
1,883 SqFt
SOLD DATE : 09/05/2019
Key Details
Sold Price $320,000
Property Type Single Family Home
Sub Type Single Family Residence
Listing Status Sold
Purchase Type For Sale
Square Footage 1,883 sqft
Price per Sqft $169
Subdivision Conway East
MLS Listing ID S5019935
Sold Date 09/05/19
Bedrooms 4
Full Baths 2
Construction Status Appraisal,Financing,Inspections
HOA Fees $8/ann
HOA Y/N Yes
Year Built 1975
Annual Tax Amount $3,368
Lot Size 0.260 Acres
Acres 0.26
Property Description
Price reduction!!Motivated Sellers!!! This Gorgeous updated home could be yours. Located in the Beautiful Belle Isle, perfectly situated at the end of a quiet cul-de-sac. You are going to love this 4 bedrooms, 2 bathrooms, split floor plan home with a wood burning fireplace for the chilly days and the oversized solar heated pool for the warmer days. The screened in pool sits in a tranquil fenced back yard, that offers all the peace you might need at the end of your day. The roof was replaced in 2016, large oversized lot, shed in the backyard. As a resident in Belle Isle you could enroll in Cornerstone Charter Academy. HOA is optional and it gives you access to a private boat ramp to THE CONWAY CHAIN OF LAKES!! You need to see this amazing home, this house will not last long!!This is a must see!!
Location
State FL
County Orange
Community Conway East
Zoning R-1-AA
Interior
Interior Features Kitchen/Family Room Combo, Split Bedroom
Heating Central
Cooling Central Air
Flooring Ceramic Tile, Laminate, Tile
Fireplaces Type Wood Burning
Fireplace true
Appliance Dishwasher, Disposal, Dryer, Electric Water Heater, Microwave, Range, Range Hood, Refrigerator, Washer
Laundry In Garage
Exterior
Exterior Feature Fence, Rain Gutters
Garage Spaces 2.0
Pool Gunite, Heated, In Ground, Screen Enclosure, Solar Heat, Tile
Community Features Boat Ramp, Deed Restrictions, Golf Carts OK, Irrigation-Reclaimed Water, Playground
Utilities Available BB/HS Internet Available, Cable Available, Electricity Available, Electricity Connected, Natural Gas Connected, Phone Available, Propane, Public, Sewer Connected, Sprinkler Well
Waterfront false
Water Access 1
Water Access Desc Lake,Lake - Chain of Lakes
Roof Type Shingle
Attached Garage true
Garage true
Private Pool Yes
Building
Entry Level One
Foundation Slab
Lot Size Range 1/4 Acre to 21779 Sq. Ft.
Sewer Public Sewer
Water Public
Structure Type Block,Stucco
New Construction false
Construction Status Appraisal,Financing,Inspections
Others
Pets Allowed Yes
Senior Community No
Ownership Fee Simple
Monthly Total Fees $8
Acceptable Financing Cash, Conventional, FHA, VA Loan
Membership Fee Required Optional
Listing Terms Cash, Conventional, FHA, VA Loan
Special Listing Condition None
Read Less Info
Want to know what your home might be worth? Contact us for a FREE valuation!

Our team is ready to help you sell your home for the highest possible price ASAP

© 2024 My Florida Regional MLS DBA Stellar MLS. All Rights Reserved.
Bought with PARK VIEW REALTY INC

"Molly's job is to find and attract mastery-based agents to the office, protect the culture, and make sure everyone is happy! "





