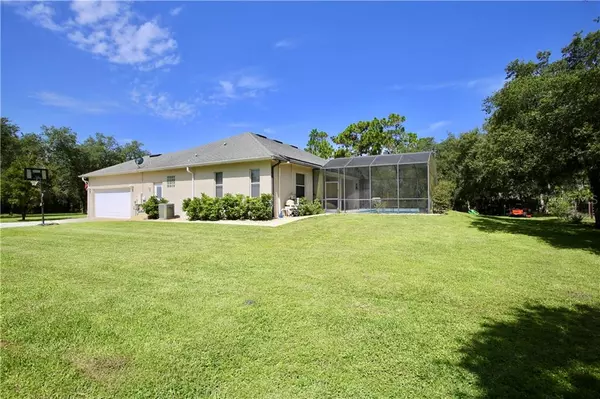$440,000
$449,000
2.0%For more information regarding the value of a property, please contact us for a free consultation.
4 Beds
3 Baths
2,686 SqFt
SOLD DATE : 09/08/2019
Key Details
Sold Price $440,000
Property Type Single Family Home
Sub Type Single Family Residence
Listing Status Sold
Purchase Type For Sale
Square Footage 2,686 sqft
Price per Sqft $163
Subdivision Bay Lake Ranch Unit 02
MLS Listing ID O5798940
Sold Date 09/08/19
Bedrooms 4
Full Baths 3
Construction Status Inspections
HOA Y/N No
Year Built 2003
Annual Tax Amount $3,149
Lot Size 2.100 Acres
Acres 2.1
Property Description
Country living at its finest in the heart of St Cloud only minutes from downtown. Gorgeous 4 bed 3 bath home with an additional home office. The Master bedroom is well appointed with a large spa tub and separate shower. Outside there is a screened, solar heated pool with large lanai. This 2.1 acre (m.o.l.) paradise boasts a variety of fruit trees, a chicken coop, a 2 stable barn, paddock, and a two car detached garage / man-cave / she-shed. The entire property is fenced with gates at the driveway, too! There is a large list of updates to this beautiful home, including hot water heater, air handler, solar panels, water softener system, appliances including an induction stove.
Location
State FL
County Osceola
Community Bay Lake Ranch Unit 02
Zoning OAR2
Interior
Interior Features Ceiling Fans(s), Living Room/Dining Room Combo, Open Floorplan, Solid Wood Cabinets, Split Bedroom, Stone Counters, Thermostat, Vaulted Ceiling(s), Window Treatments
Heating Electric
Cooling Central Air
Flooring Carpet, Tile
Fireplace false
Appliance Convection Oven, Dishwasher, Dryer, Microwave, Range, Refrigerator, Washer, Water Filtration System
Laundry Inside, Laundry Room
Exterior
Exterior Feature Fence, French Doors, Irrigation System, Lighting, Rain Gutters
Parking Features Off Street
Garage Spaces 2.0
Pool Auto Cleaner, Child Safety Fence, Gunite, In Ground, Screen Enclosure, Solar Heat
Utilities Available BB/HS Internet Available, Cable Available, Electricity Connected, Sprinkler Well, Street Lights, Underground Utilities, Water Available
View Garden, Trees/Woods
Roof Type Shingle
Porch Covered, Enclosed, Front Porch, Patio, Screened
Attached Garage true
Garage true
Private Pool Yes
Building
Lot Description In County, Level, Paved, Unincorporated, Zoned for Horses
Entry Level One
Foundation Slab
Lot Size Range Two + to Five Acres
Sewer Septic Tank
Water Well
Architectural Style Florida
Structure Type Concrete,Stucco
New Construction false
Construction Status Inspections
Schools
Elementary Schools Harmony Community School (K-8)
High Schools Harmony High
Others
Pets Allowed Yes
Senior Community No
Ownership Fee Simple
Acceptable Financing Cash, Conventional, FHA, VA Loan
Listing Terms Cash, Conventional, FHA, VA Loan
Special Listing Condition None
Read Less Info
Want to know what your home might be worth? Contact us for a FREE valuation!

Our team is ready to help you sell your home for the highest possible price ASAP

© 2024 My Florida Regional MLS DBA Stellar MLS. All Rights Reserved.
Bought with KELLER WILLIAMS ADVANTAGE 2 REALTY
"Molly's job is to find and attract mastery-based agents to the office, protect the culture, and make sure everyone is happy! "





