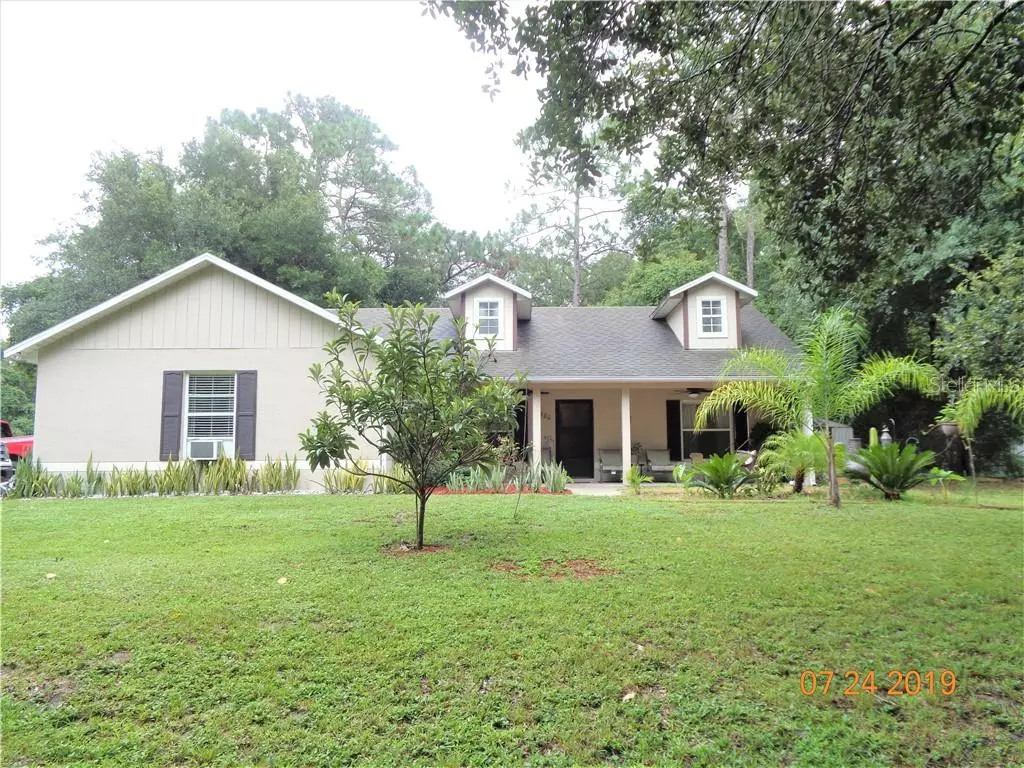$185,000
$179,900
2.8%For more information regarding the value of a property, please contact us for a free consultation.
3 Beds
2 Baths
1,380 SqFt
SOLD DATE : 09/24/2019
Key Details
Sold Price $185,000
Property Type Single Family Home
Sub Type Single Family Residence
Listing Status Sold
Purchase Type For Sale
Square Footage 1,380 sqft
Price per Sqft $134
Subdivision West Highlands
MLS Listing ID V4908636
Sold Date 09/24/19
Bedrooms 3
Full Baths 2
Construction Status Appraisal,Financing,Inspections
HOA Y/N No
Year Built 2004
Annual Tax Amount $1,706
Lot Size 10,018 Sqft
Acres 0.23
Property Description
Orange City: NO HOA Beautiful home with lots of upgrades and classy neutral but rich colors make this home a showpiece. From the moment you step up to the front door the welcoming porch swing under 2 new ceiling fans... just makes you wanna sit down and enjoy the view. The way this home sits on the lot gives you TONS of privacy front yard all woods. Gourmet kitchen tons of cabinets, NEW kitchen appliances plus an eat in area and LARGE family room with plant shelves. The semi finished garage (which is still good to store your vehicle) is perfect for extra living space but is currently being used as game room and office.
Location
State FL
County Volusia
Community West Highlands
Zoning 01R4
Rooms
Other Rooms Attic, Great Room, Inside Utility
Interior
Interior Features Cathedral Ceiling(s), Ceiling Fans(s), Crown Molding, Eat-in Kitchen, High Ceilings, Kitchen/Family Room Combo, Solid Wood Cabinets, Split Bedroom, Stone Counters, Walk-In Closet(s)
Heating Central
Cooling Central Air
Flooring Carpet, Tile
Fireplace false
Appliance Dishwasher, Disposal, Ice Maker, Microwave, Refrigerator
Laundry Inside
Exterior
Exterior Feature French Doors, Lighting, Rain Gutters, Sidewalk
Parking Features Driveway, Garage Faces Side, Oversized
Garage Spaces 1.0
Utilities Available Cable Available, Cable Connected, Electricity Available
View Trees/Woods
Roof Type Shingle
Porch Covered, Front Porch, Rear Porch
Attached Garage true
Garage true
Private Pool No
Building
Lot Description Corner Lot, Oversized Lot, Sidewalk, Paved
Entry Level One
Foundation Slab
Lot Size Range Up to 10,889 Sq. Ft.
Sewer Septic Tank
Water Well
Architectural Style Contemporary
Structure Type Block,Stucco
New Construction false
Construction Status Appraisal,Financing,Inspections
Others
Senior Community No
Ownership Fee Simple
Acceptable Financing Conventional, FHA, USDA Loan, VA Loan
Listing Terms Conventional, FHA, USDA Loan, VA Loan
Special Listing Condition None
Read Less Info
Want to know what your home might be worth? Contact us for a FREE valuation!

Our team is ready to help you sell your home for the highest possible price ASAP

© 2025 My Florida Regional MLS DBA Stellar MLS. All Rights Reserved.
Bought with PHOENIX REALTY ADVISORS LLC
"Molly's job is to find and attract mastery-based agents to the office, protect the culture, and make sure everyone is happy! "





