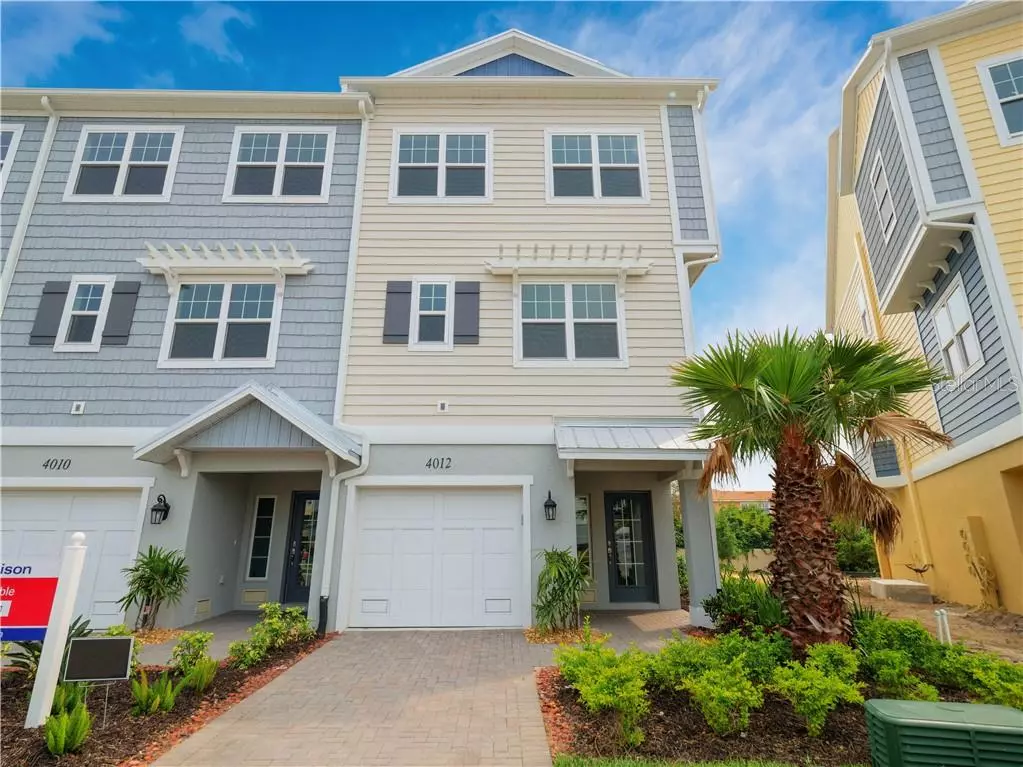$484,700
$504,000
3.8%For more information regarding the value of a property, please contact us for a free consultation.
3 Beds
3 Baths
1,983 SqFt
SOLD DATE : 04/30/2020
Key Details
Sold Price $484,700
Property Type Townhouse
Sub Type Townhouse
Listing Status Sold
Purchase Type For Sale
Square Footage 1,983 sqft
Price per Sqft $244
Subdivision Cove At Rocky Point
MLS Listing ID A4453589
Sold Date 04/30/20
Bedrooms 3
Full Baths 3
Construction Status Appraisal,Financing
HOA Fees $460/mo
HOA Y/N Yes
Year Built 2019
Annual Tax Amount $5,000
Lot Size 1,742 Sqft
Acres 0.04
Property Description
A perfectly located community that offers the best of Florida living by Taylor Morrison. Taylor Morrison brings a rare opportunity to Tampa with luxury three-story townhomes, each complete with private elevator and impact resistant windows. Located on Sweetwater Creek, this gated community has an observation dock and includes plans for a resort-style pool and cabana for residents to enjoy. Plans also include community water access where you can enjoy paddle boarding, kayaking and canoeing.
The Starboard floor plan is over 1900 square feet with 3 bedrooms, 2.5 baths and a den/dining room. This townhome features a spacious owner’s suite with sunroom and private owner's bath with dual sink vanity. Enjoy outdoor living from your private balcony. The garage with abundant storage area opens to an additional outdoor living space that provides endless possibilities for just relaxing and enjoying the Florida sunshine. Also included is a private elevator.
Location
State FL
County Hillsborough
Community Cove At Rocky Point
Zoning RSC-6
Interior
Interior Features Elevator, Solid Surface Counters
Heating Central, Heat Pump
Cooling Central Air
Flooring Ceramic Tile, Hardwood
Fireplace false
Appliance Dishwasher, Disposal, Microwave, Range
Laundry Inside, Laundry Room, Upper Level
Exterior
Exterior Feature Balcony
Garage Tandem
Garage Spaces 2.0
Community Features Gated, Pool
Utilities Available Public, Sprinkler Meter
Amenities Available Dock, Gated, Pool
Waterfront false
View Y/N 1
View Water
Roof Type Metal
Parking Type Tandem
Attached Garage true
Garage true
Private Pool No
Building
Lot Description Flood Insurance Required, FloodZone
Story 3
Entry Level Three Or More
Foundation Slab
Lot Size Range Up to 10,889 Sq. Ft.
Builder Name Taylor Morrison
Sewer Private Sewer
Water Public
Architectural Style Key West
Structure Type Block,Wood Frame
New Construction true
Construction Status Appraisal,Financing
Schools
Elementary Schools Dickenson-Hb
Middle Schools Webb-Hb
High Schools Jefferson
Others
Pets Allowed Breed Restrictions
HOA Fee Include Pool,Insurance,Maintenance Grounds,Pool,Private Road
Senior Community No
Pet Size Large (61-100 Lbs.)
Ownership Fee Simple
Monthly Total Fees $460
Membership Fee Required Required
Num of Pet 3
Special Listing Condition None
Read Less Info
Want to know what your home might be worth? Contact us for a FREE valuation!

Our team is ready to help you sell your home for the highest possible price ASAP

© 2024 My Florida Regional MLS DBA Stellar MLS. All Rights Reserved.
Bought with STELLAR NON-MEMBER OFFICE

"Molly's job is to find and attract mastery-based agents to the office, protect the culture, and make sure everyone is happy! "





