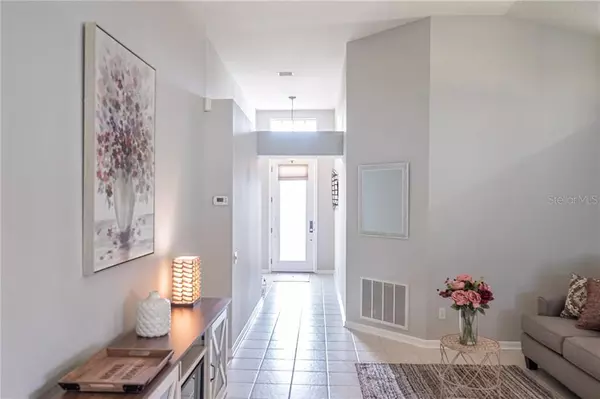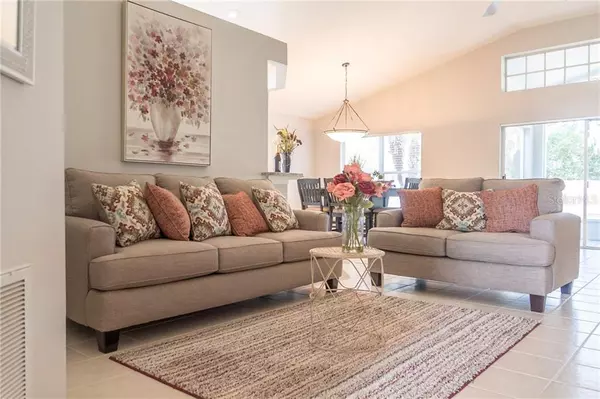$276,950
$284,900
2.8%For more information regarding the value of a property, please contact us for a free consultation.
3 Beds
2 Baths
1,525 SqFt
SOLD DATE : 04/24/2020
Key Details
Sold Price $276,950
Property Type Single Family Home
Sub Type Single Family Residence
Listing Status Sold
Purchase Type For Sale
Square Footage 1,525 sqft
Price per Sqft $181
Subdivision Cheval West Village 9
MLS Listing ID T3222070
Sold Date 04/24/20
Bedrooms 3
Full Baths 2
Construction Status Financing,Inspections
HOA Fees $11/ann
HOA Y/N Yes
Year Built 1999
Annual Tax Amount $3,213
Lot Size 6,969 Sqft
Acres 0.16
Property Description
Buyer financing fell through! Nicely updated home in Cheval West. Excellent A+ rated schools (McKitrick elementary, Martinez middle, and Steinbrenner High)! New updates include a brand new roof, interior and exterior paint, granite countertops with undermount sinks in kitchen and bathrooms, laminate flooring in bedrooms, and refinished kitchen cabinets and bathroom vanities. Additional upgrades include stainless appliances and a huge covered screened in patio. This is a nice open split floor plan with high ceilings. This phase of Cheval West is gated and located off Lutz Lake Fern and next to the TPC Golf course. location is 4 minutes to the Veterans Expressway and less than 10 minutes to Dale Mabry and Publix. This is an excellent opportunity to own a great home in a great neighborhood in an excellent school district under 300k.
Location
State FL
County Hillsborough
Community Cheval West Village 9
Zoning PD
Interior
Interior Features Ceiling Fans(s), Eat-in Kitchen, High Ceilings, Stone Counters
Heating Central
Cooling Central Air
Flooring Ceramic Tile, Laminate
Fireplace false
Appliance Dishwasher, Microwave, Range, Refrigerator
Laundry In Garage
Exterior
Exterior Feature Irrigation System, Rain Gutters, Sidewalk, Sliding Doors
Garage Spaces 2.0
Community Features Deed Restrictions, Gated, Park, Playground, Pool
Utilities Available BB/HS Internet Available, Cable Available, Electricity Connected, Water Available
Amenities Available Clubhouse, Gated, Park, Playground, Pool
Waterfront false
Roof Type Shingle
Attached Garage true
Garage true
Private Pool No
Building
Lot Description In County, Sidewalk, Paved
Story 1
Entry Level One
Foundation Slab
Lot Size Range Up to 10,889 Sq. Ft.
Sewer Public Sewer
Water Public
Structure Type Block,Stucco
New Construction false
Construction Status Financing,Inspections
Schools
Elementary Schools Mckitrick-Hb
Middle Schools Martinez-Hb
High Schools Steinbrenner High School
Others
Pets Allowed Yes
Senior Community No
Ownership Fee Simple
Monthly Total Fees $11
Acceptable Financing Cash, Conventional, VA Loan
Membership Fee Required Required
Listing Terms Cash, Conventional, VA Loan
Special Listing Condition None
Read Less Info
Want to know what your home might be worth? Contact us for a FREE valuation!

Our team is ready to help you sell your home for the highest possible price ASAP

© 2024 My Florida Regional MLS DBA Stellar MLS. All Rights Reserved.
Bought with CENTURY 21 AFFILIATED

"Molly's job is to find and attract mastery-based agents to the office, protect the culture, and make sure everyone is happy! "





