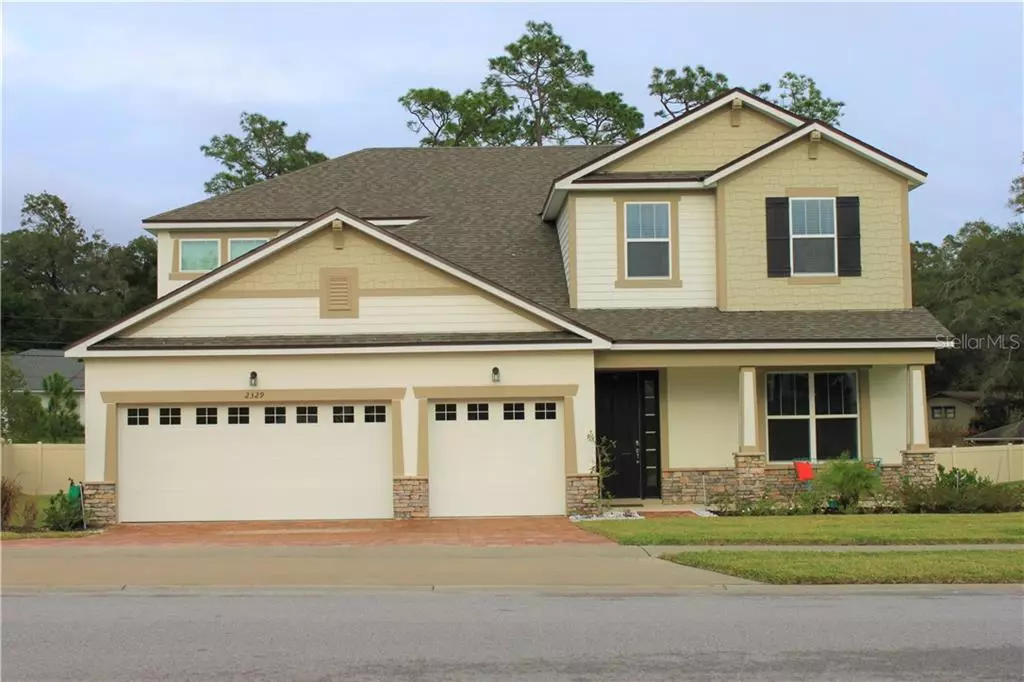$378,900
$382,990
1.1%For more information regarding the value of a property, please contact us for a free consultation.
5 Beds
4 Baths
3,583 SqFt
SOLD DATE : 03/09/2020
Key Details
Sold Price $378,900
Property Type Single Family Home
Sub Type Single Family Residence
Listing Status Sold
Purchase Type For Sale
Square Footage 3,583 sqft
Price per Sqft $105
Subdivision Bentley Green
MLS Listing ID O5840434
Sold Date 03/09/20
Bedrooms 5
Full Baths 3
Half Baths 1
Construction Status Appraisal,Financing,Inspections
HOA Fees $130/mo
HOA Y/N Yes
Year Built 2018
Annual Tax Amount $6,588
Lot Size 7,840 Sqft
Acres 0.18
Property Description
This is a perfect opportunity to own a beautiful home in the Bentley Green subdivision. This Lenox floor plan includes 5 bedrooms and 3.5 baths. It's two story house with tremendous space (a total of 3,583 heated living area). Step from the foyer entrance into the formal dining room, proceed from there to the lovely eat in kitchen, formal dining room and breakfast area. Afterwards you may relax in the downstairs master suite which includes a spacious large bedroom and master bath (the bath includes his and hers sink and large shower). Have kids? This home has exactly what the kids needs, a large upstairs loft, 4 bedrooms with not one but two Jack & Jill bathrooms enough for both the kids and future guess. 9'4 ceilings (both downstairs and upstairs) make this home feel even more spacious than it is. Beautiful quartz counter-tops along with a subway tile back-splash to enlighten the 42' mahogany cabinets. Tile flooring throughout the first floor and wet areas. This lovely home it's on a 10k lot with no rear neighbors. Enjoy all that living Bentley Green has to offer with a community pool and proximities to shopping, restaurants, and the world's best beaches (One of Florida's Top Destination). Property is also located near I-95 and medical centers.
Location
State FL
County Volusia
Community Bentley Green
Zoning RES
Rooms
Other Rooms Bonus Room, Formal Living Room Separate, Loft
Interior
Interior Features High Ceilings, Open Floorplan, Solid Surface Counters, Solid Wood Cabinets, Walk-In Closet(s)
Heating Central
Cooling Central Air
Flooring Carpet, Tile
Fireplace false
Appliance Dishwasher, Disposal, Electric Water Heater, Microwave, Range
Laundry Laundry Room
Exterior
Exterior Feature Irrigation System
Parking Features Driveway, Garage Door Opener
Garage Spaces 3.0
Community Features Irrigation-Reclaimed Water, Playground, Pool
Utilities Available Cable Available, Electricity Connected, Phone Available, Sewer Connected, Sprinkler Meter, Sprinkler Recycled, Street Lights, Underground Utilities
Amenities Available Playground, Pool
Roof Type Shingle
Porch Front Porch, Rear Porch
Attached Garage true
Garage true
Private Pool No
Building
Lot Description In County, Oversized Lot, Sidewalk, Paved
Entry Level Two
Foundation Slab
Lot Size Range Up to 10,889 Sq. Ft.
Sewer Public Sewer
Water Public
Architectural Style Craftsman
Structure Type Block,Cement Siding,Stucco
New Construction false
Construction Status Appraisal,Financing,Inspections
Schools
Elementary Schools Freedom Elem
Middle Schools Deland Middle
High Schools Deland High
Others
Pets Allowed Yes
HOA Fee Include Common Area Taxes,Pool,Pool
Senior Community No
Ownership Fee Simple
Monthly Total Fees $130
Acceptable Financing Cash, Conventional, FHA, VA Loan
Membership Fee Required Required
Listing Terms Cash, Conventional, FHA, VA Loan
Special Listing Condition None
Read Less Info
Want to know what your home might be worth? Contact us for a FREE valuation!

Our team is ready to help you sell your home for the highest possible price ASAP

© 2025 My Florida Regional MLS DBA Stellar MLS. All Rights Reserved.
Bought with COLDWELL BANKER RESIDENTIAL RE
"Molly's job is to find and attract mastery-based agents to the office, protect the culture, and make sure everyone is happy! "





