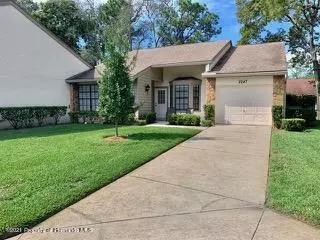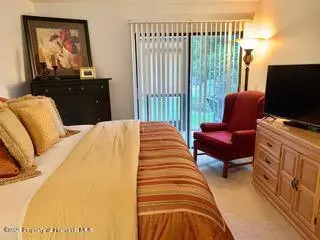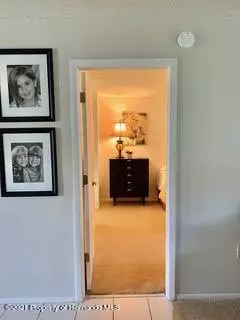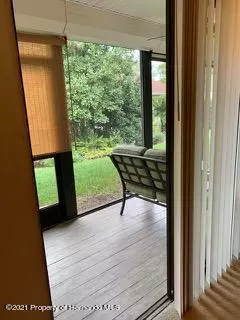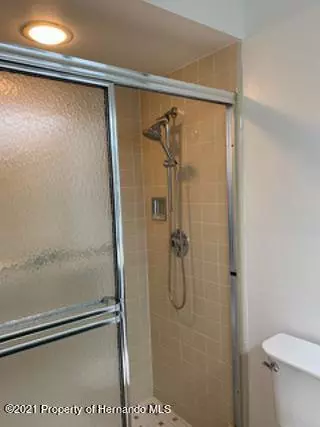$198,900
$194,900
2.1%For more information regarding the value of a property, please contact us for a free consultation.
2 Beds
2 Baths
1,199 SqFt
SOLD DATE : 12/15/2021
Key Details
Sold Price $198,900
Property Type Single Family Home
Sub Type Single Family Residence
Listing Status Sold
Purchase Type For Sale
Square Footage 1,199 sqft
Price per Sqft $165
Subdivision Timber Pines Tr 13 Un 1B
MLS Listing ID 2220550
Sold Date 12/15/21
Style Ranch,Villa
Bedrooms 2
Full Baths 2
HOA Fees $266/mo
HOA Y/N Yes
Originating Board Hernando County Association of REALTORS®
Year Built 1986
Annual Tax Amount $1,947
Tax Year 2021
Lot Size 5,180 Sqft
Acres 0.12
Property Description
This 2/2/1 end unit villa with large front yard is a must see. It has 1200 square feet of living space and an open floor plan. As you approach the front patio, imagine having your morning beverage and enjoying the fresh air. Then enter the tiled foyer with recessed lighting where you will see the guest bedroom and bath on the left. The Guest BR was painted a few months ago, has a new ceiling fan and fan box, and new blinds. Both baths are tiled and have higher toilets. The GBA has a single vanity and a combination tub/shower. The kitchen, with tiled floor, is on the right and has stainless steel appliances with the microwave and refrigerator/freezer being just 4 months old. It also has new blinds. You also have a large pantry. The kitchen looks right into your LR/DR so you can look in on your guests if entertaining. The Master Bedroom, which is off the Dining Room, was also recently painted. It is large, has a new ceiling fan and fan box, and has a walk-in closet and a second closet with new shelving. The Master Bath was repainted three months ago, the shower has grab bars, and there is a single vanity. The Living Room (with new blinds) and Dining Room are quite spacious and can accommodate plenty of seating. The washer and dryer, which were purchased in 2019, are in the closet, out on the lanai, which happens to have plank tile flooring. There are hurricane shutters in the lanai and on several windows. The AC was installed in 2018, is under warranty, and is transferable. Villa was reroofed in 2006 and also has the 3rd nail clip, qualifying you for an insurance discount. The views of the front, side, and back yard are all quite lovely. As a member of Pine Glen 1 Village, you will have access to the Village's private pool with outside seating. It is a pet friendly village allowing you to own 1 dog. Start enjoying all the amenities that Timber Pines has to offer including tennis, pickleball, golf, Performing Arts Center, and our wonderful Country Club. You can see that this home has been meticulously maintained so schedule your private showing today before it's too late.
Location
State FL
County Hernando
Community Timber Pines Tr 13 Un 1B
Zoning PDP
Direction Enter from Commercial away. Left on Timber Pines Blvd. Take 2nd left on Wyndam Drive.
Interior
Interior Features Ceiling Fan(s), Open Floorplan, Pantry, Primary Bathroom - Shower No Tub, Walk-In Closet(s)
Heating Central, Electric
Cooling Central Air, Electric
Flooring Carpet, Tile
Appliance Dishwasher, Disposal, Dryer, Electric Oven, Freezer, Microwave, Refrigerator, Washer
Exterior
Exterior Feature ExteriorFeatures, Storm Shutters
Parking Features Attached, Garage Door Opener
Garage Spaces 1.0
Utilities Available Cable Available
Amenities Available Clubhouse, Fitness Center, Gated, Golf Course, Pool, Security, Shuffleboard Court, Tennis Court(s), Other
View Y/N No
Garage Yes
Building
Story 1
Water Public
Architectural Style Ranch, Villa
Level or Stories 1
New Construction No
Schools
Elementary Schools Deltona
Middle Schools Fox Chapel
High Schools Weeki Wachee
Others
Senior Community Yes
Tax ID R21 223 17 6132 0000 0810
Acceptable Financing Cash, Conventional
Listing Terms Cash, Conventional
Read Less Info
Want to know what your home might be worth? Contact us for a FREE valuation!

Our team is ready to help you sell your home for the highest possible price ASAP
"Molly's job is to find and attract mastery-based agents to the office, protect the culture, and make sure everyone is happy! "
