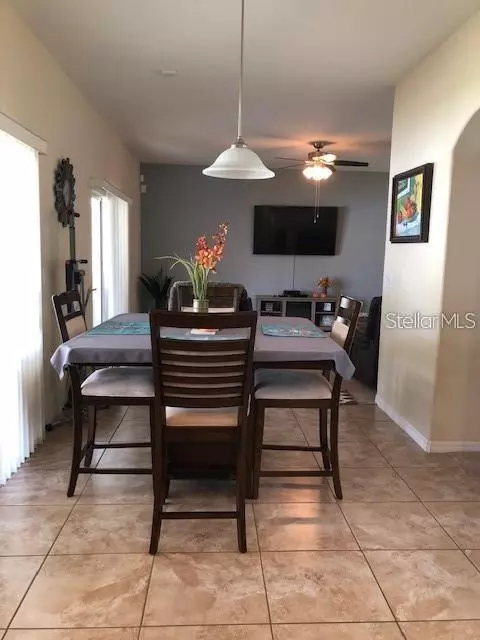$315,500
$315,000
0.2%For more information regarding the value of a property, please contact us for a free consultation.
4 Beds
3 Baths
2,441 SqFt
SOLD DATE : 06/01/2020
Key Details
Sold Price $315,500
Property Type Single Family Home
Sub Type Single Family Residence
Listing Status Sold
Purchase Type For Sale
Square Footage 2,441 sqft
Price per Sqft $129
Subdivision Concord Stn Ph 2 Un A Sec 3
MLS Listing ID T3235729
Sold Date 06/01/20
Bedrooms 4
Full Baths 2
Half Baths 1
Construction Status Appraisal,Financing,Inspections
HOA Fees $12/ann
HOA Y/N Yes
Year Built 2015
Annual Tax Amount $4,891
Lot Size 5,662 Sqft
Acres 0.13
Property Description
Virtual tour of this home at: https://www.youtube.com/watch?v=x5fIsIwAHB4.
This well cared for home is in a great school district and is ready for a new family. Oversized great room floor pan and adjacent formal living and formal dining rooms provide lots of space for the whole family. Separate breakfast area looks out over the covered lanai and fully fenced back yard. STUNNING kitchen with huge island and room for bar stools. Newer stainless appliances extensive counter space. Staggered, raised panel, expresso cabinets surround this family friendly kitchen. All bedrooms are upstairs and all have spacious closets. Master bedroom is very large and the master bath has granite, expresso cabinets and a huge walk in closet. Two additional spare bedrooms have large closets and bedroom four is accessed by French doors and is large enough to be two rooms. Laundry is upstairs and the loft area is the perfect play area, homework area or den/office. Great schools and a wonderful neighborhood which offers a sparkling pool, clubhouse, and playground. Close to Veterans Highway, lots of shopping and the beaches. This is a wonderful place to live!
Location
State FL
County Pasco
Community Concord Stn Ph 2 Un A Sec 3
Zoning MPUD
Interior
Interior Features Ceiling Fans(s), Living Room/Dining Room Combo, Open Floorplan, Solid Surface Counters, Solid Wood Cabinets, Walk-In Closet(s), Window Treatments
Heating Central, Electric
Cooling Central Air
Flooring Carpet, Ceramic Tile
Fireplace false
Appliance Dishwasher, Disposal, Dryer, Microwave, Range, Refrigerator, Washer
Exterior
Exterior Feature Irrigation System, Sidewalk
Garage Spaces 2.0
Community Features Deed Restrictions, Park, Pool, Sidewalks
Utilities Available BB/HS Internet Available, Electricity Connected, Fire Hydrant, Sewer Connected, Street Lights, Underground Utilities
Roof Type Shingle
Attached Garage true
Garage true
Private Pool No
Building
Story 2
Entry Level Two
Foundation Slab
Lot Size Range Up to 10,889 Sq. Ft.
Sewer Public Sewer
Water Public
Structure Type Block,Stucco
New Construction false
Construction Status Appraisal,Financing,Inspections
Schools
Elementary Schools Oakstead Elementary-Po
Middle Schools Charles S. Rushe Middle-Po
High Schools Sunlake High School-Po
Others
Pets Allowed Yes
Senior Community No
Ownership Fee Simple
Monthly Total Fees $12
Acceptable Financing Cash, Conventional, FHA, VA Loan
Membership Fee Required Required
Listing Terms Cash, Conventional, FHA, VA Loan
Special Listing Condition None
Read Less Info
Want to know what your home might be worth? Contact us for a FREE valuation!

Our team is ready to help you sell your home for the highest possible price ASAP

© 2025 My Florida Regional MLS DBA Stellar MLS. All Rights Reserved.
Bought with RE/MAX PREMIER GROUP
"Molly's job is to find and attract mastery-based agents to the office, protect the culture, and make sure everyone is happy! "





