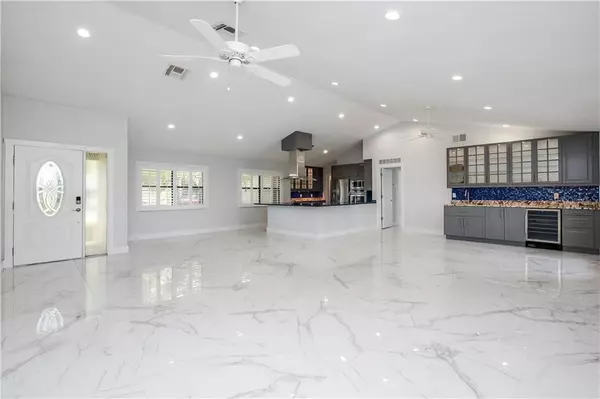$420,000
$459,900
8.7%For more information regarding the value of a property, please contact us for a free consultation.
3 Beds
2 Baths
2,155 SqFt
SOLD DATE : 03/05/2021
Key Details
Sold Price $420,000
Property Type Single Family Home
Sub Type Single Family Residence
Listing Status Sold
Purchase Type For Sale
Square Footage 2,155 sqft
Price per Sqft $194
Subdivision Silver Woods Ph 02
MLS Listing ID S5033972
Sold Date 03/05/21
Bedrooms 3
Full Baths 2
HOA Fees $25/ann
HOA Y/N Yes
Year Built 1985
Annual Tax Amount $4,692
Lot Size 10,454 Sqft
Acres 0.24
Property Description
Come and see this beautiful, turn key home in a highly desirable established quiet neighborhood that lies between Dr. Phillips to the east and Isleworth to the west. Can you say location?!! The home features 2155 sq ft with a split floor plan. The large open concept family room has vaulted ceilings. The beautiful porcelain tile floors are throughout the entire home. New kitchen cabinets, appliances with gorgeous granite counter tops. Feature wall in family room has large wet bar with beautiful marble counter and tile backsplash and loads of cabinetry. French doors in family room lead to a beautiful covered back patio with soaring vaulted wooden ceiling, beautiful tile flooring, brick walls and a summer kitchen. Just a few steps away in the back yard is an hot tub enclosed in beautiful marble and a coordinating marble fire pit. The master bedroom with en-suite has beautiful tile throughout . It features a large walk in shower for two with double rain shower heads, double vanity with granite counter top, and a jacuzzi tub. Master has a large sitting room that opens onto the back patio. On the other side of the home are the other two bedrooms with large closets in each. The hall bath features a large shower, loads of tile with granite top vanity. This bath opens to the back patio. Off the back patio is a large bonus room. This room could be used as an office, playroom, studio, man-cave, the possibilities are endless. All the windows throughout the house have beautiful plantation shutters. The laundry room is located off the kitchen and connects to the garage. The home has a new roof, new fence, new irrigation and all new landscaping. Owner thought of everything when remodeling this house!
This house is move-in ready! Call for an appointment to preview this home today!!
Location
State FL
County Orange
Community Silver Woods Ph 02
Zoning R-1AA
Interior
Interior Features Ceiling Fans(s), Eat-in Kitchen, Kitchen/Family Room Combo, Open Floorplan, Split Bedroom, Stone Counters, Vaulted Ceiling(s), Walk-In Closet(s), Wet Bar, Window Treatments
Heating Central
Cooling Central Air
Flooring Tile
Fireplace false
Appliance Built-In Oven, Cooktop, Dishwasher, Dryer, Electric Water Heater, Exhaust Fan, Microwave, Range, Range Hood, Refrigerator, Washer, Wine Refrigerator
Laundry Inside, Laundry Room
Exterior
Exterior Feature Fence, French Doors, Outdoor Kitchen
Garage Spaces 2.0
Fence Wood
Utilities Available Public
Waterfront false
Roof Type Shingle
Attached Garage true
Garage true
Private Pool No
Building
Lot Description Level, Sidewalk, Paved
Story 1
Entry Level One
Foundation Slab
Lot Size Range 0 to less than 1/4
Sewer Septic Tank
Water Public
Architectural Style Ranch
Structure Type Block,Stucco,Wood Frame
New Construction false
Schools
Elementary Schools Windermere Elem
Middle Schools Chain Of Lakes Middle
High Schools Olympia High
Others
Pets Allowed Yes
Senior Community No
Ownership Fee Simple
Monthly Total Fees $25
Membership Fee Required Required
Special Listing Condition None
Read Less Info
Want to know what your home might be worth? Contact us for a FREE valuation!

Our team is ready to help you sell your home for the highest possible price ASAP

© 2024 My Florida Regional MLS DBA Stellar MLS. All Rights Reserved.
Bought with FLORIDA REALTY INVESTMENTS

"Molly's job is to find and attract mastery-based agents to the office, protect the culture, and make sure everyone is happy! "





