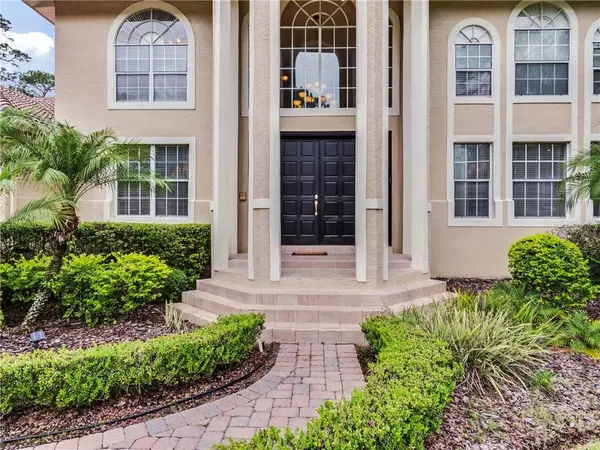$715,000
$744,000
3.9%For more information regarding the value of a property, please contact us for a free consultation.
5 Beds
5 Baths
4,550 SqFt
SOLD DATE : 02/23/2021
Key Details
Sold Price $715,000
Property Type Single Family Home
Sub Type Single Family Residence
Listing Status Sold
Purchase Type For Sale
Square Footage 4,550 sqft
Price per Sqft $157
Subdivision Wingfield North
MLS Listing ID O5870631
Sold Date 02/23/21
Bedrooms 5
Full Baths 4
Half Baths 1
Construction Status Appraisal,Financing,Inspections
HOA Fees $122
HOA Y/N Yes
Year Built 1989
Annual Tax Amount $7,597
Lot Size 1.090 Acres
Acres 1.09
Property Description
Stunning 5 Bedroom, 4.5 bath traditional two-story Home plus a BONUS ROOM and PRIVATE OFFICE, nestled in the desired 24h man gated community of Wingfield North, in the Markham Woods Corridor. Over one acre lot, long paver driveway leading you to a 3 car garage and surrounded by an abundance of nature with a backyard perfectly located West to enjoy the beautiful Florida Sunsets. Elegance and comfort and smartly designed for entertaining on the main floor with all bedrooms on the second floor. 4,550 SF of luxury living, boasting 5 bedrooms and 4.5 bathrooms and an amazing 880 SF bonus room on the main floor with access to the lanai which includes a well appointed bar and full bathroom that can be easily converted into a 6TH BEDROOM! Impressive foyer with high ceilings, gorgeous chandelier, hardwood floor throughout. The floor plan features 2 separate living areas with a wood burning fireplace to gather with friends and family and a Formal Dining Room to accommodate your large gatherings. Looking for that extra private office? You got it! There is a dedicated 196 SF office located right on the main floor! Rich maple cabinetry, granite counters, Stainless Appliances, tile backsplash & large walk in pantry make the gourmet Kitchen a delight for any chef. Two separate stairways lead to the 5 bedrooms including the Luxurious Master Suite which is quite a retreat! Oversized bathtub and shower, EXTRA LARGE CUSTOM CLOSET, wood-burning fireplace and double French door to your private balcony facing west! The second floor includes Four extra bedrooms and 2 bathrooms including a 280 SF guest bedroom! Enjoy the Florida Lifestyle by the pool with loved ones. Private and peaceful, the lanai features a well-appointed professional grade Summer Kitchen with Built-In grill, separate multi-burner cooktop, refrigerator and sink, and a Stainless ventilation hoot. Seller installing a BRAND NEW SEPTIC TANK AND DRAINFIELD! Private, but not isolated, expansive, and warm, it is the perfect place to call home. Zoned for Great schools, located near major highways, restaurants and shops. Call today to schedule your private showing!
Location
State FL
County Seminole
Community Wingfield North
Zoning A-1
Rooms
Other Rooms Den/Library/Office, Formal Dining Room Separate, Formal Living Room Separate, Inside Utility
Interior
Interior Features Built-in Features, Ceiling Fans(s), Crown Molding, Eat-in Kitchen, High Ceilings, Kitchen/Family Room Combo, Solid Surface Counters, Stone Counters, Walk-In Closet(s), Wet Bar
Heating Central, Electric, Zoned
Cooling Central Air, Zoned
Flooring Ceramic Tile, Hardwood, Laminate
Fireplaces Type Family Room, Living Room, Master Bedroom, Wood Burning
Fireplace true
Appliance Built-In Oven, Convection Oven, Cooktop, Dishwasher, Disposal, Electric Water Heater, Exhaust Fan, Microwave, Refrigerator, Wine Refrigerator
Laundry Laundry Room
Exterior
Exterior Feature Balcony, French Doors, Irrigation System, Lighting, Outdoor Kitchen
Garage Driveway, Garage Faces Side, Oversized
Garage Spaces 3.0
Pool Gunite, In Ground, Screen Enclosure
Community Features Deed Restrictions, Gated, Tennis Courts
Utilities Available BB/HS Internet Available, Cable Available, Electricity Connected, Phone Available, Street Lights
Amenities Available Gated, Security, Tennis Court(s)
Waterfront false
View Trees/Woods
Roof Type Tile
Parking Type Driveway, Garage Faces Side, Oversized
Attached Garage true
Garage true
Private Pool Yes
Building
Lot Description Level, Oversized Lot, Paved, Private
Entry Level Two
Foundation Slab
Lot Size Range 1 to less than 2
Sewer Septic Tank
Water Public
Architectural Style Other
Structure Type Block,Concrete,Stucco
New Construction false
Construction Status Appraisal,Financing,Inspections
Schools
Elementary Schools Woodlands Elementary
Middle Schools Markham Woods Middle
High Schools Lake Mary High
Others
Pets Allowed Yes
HOA Fee Include 24-Hour Guard,Management,Security
Senior Community No
Ownership Fee Simple
Monthly Total Fees $245
Acceptable Financing Cash, Conventional, VA Loan
Membership Fee Required Required
Listing Terms Cash, Conventional, VA Loan
Special Listing Condition None
Read Less Info
Want to know what your home might be worth? Contact us for a FREE valuation!

Our team is ready to help you sell your home for the highest possible price ASAP

© 2024 My Florida Regional MLS DBA Stellar MLS. All Rights Reserved.
Bought with WATSON REALTY CORP

"Molly's job is to find and attract mastery-based agents to the office, protect the culture, and make sure everyone is happy! "





