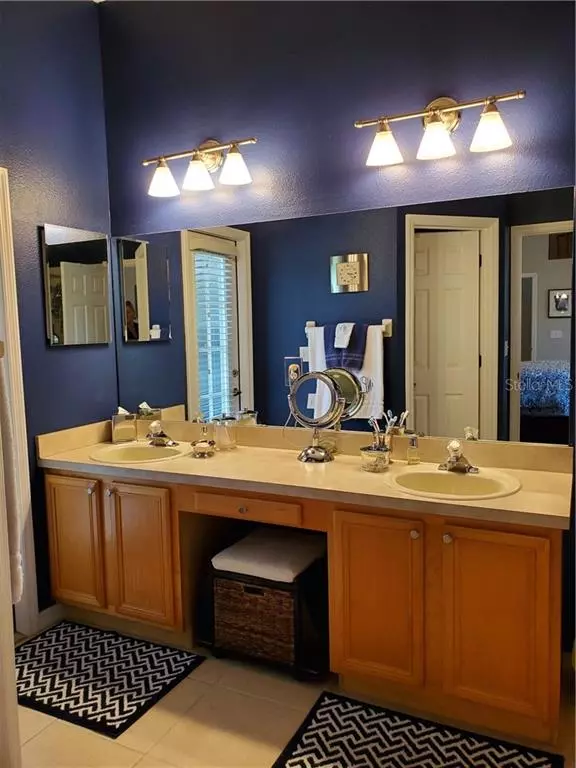$314,500
$314,500
For more information regarding the value of a property, please contact us for a free consultation.
3 Beds
2 Baths
1,750 SqFt
SOLD DATE : 08/10/2020
Key Details
Sold Price $314,500
Property Type Single Family Home
Sub Type Single Family Residence
Listing Status Sold
Purchase Type For Sale
Square Footage 1,750 sqft
Price per Sqft $179
Subdivision Parkstone Unit 2
MLS Listing ID A4471084
Sold Date 08/10/20
Bedrooms 3
Full Baths 2
Construction Status Financing,Inspections
HOA Fees $143/qua
HOA Y/N Yes
Year Built 2001
Annual Tax Amount $2,137
Lot Size 5,227 Sqft
Acres 0.12
Property Description
This spacious floor plan includes 3 bedrooms and 2 bathrooms with a large great room, dining room and a fully equipped kitchen. Wood and tile floors throughout and NEW carpet in the master bedroom. Includes updated decorative lighting in the main areas. The fenced in backyard includes a screened in porch area and a custom stone patio, perfect for entertaining. Freshly painted interior and exterior with a NEW a/c unit. The community offers a community pool, tennis, volleyball court, fishing pier, walking trail and great neighbors. This is an outstanding home and great location! Parkstone is a wonderful Gated Community of 395 homes, next to Lake Jesup and in close proximity to Seminole County top-rated Schools, Publix, Winter Springs Town Center, Central Winds Park, a no-leash friendly dog park and miles of walking/biking trails. Invest in a lifestyle at this home!
Location
State FL
County Seminole
Community Parkstone Unit 2
Zoning PUD
Rooms
Other Rooms Attic, Family Room, Formal Dining Room Separate
Interior
Interior Features Ceiling Fans(s), Eat-in Kitchen, High Ceilings, In Wall Pest System, Pest Guard System, Solid Wood Cabinets, Thermostat, Vaulted Ceiling(s), Walk-In Closet(s), Window Treatments
Heating Electric, Exhaust Fan, Heat Pump
Cooling Central Air
Flooring Carpet, Tile, Wood
Fireplace false
Appliance Dishwasher, Disposal, Exhaust Fan, Freezer, Ice Maker, Microwave, Range, Refrigerator
Exterior
Exterior Feature Fence, Irrigation System, Sidewalk
Garage Driveway, Garage Door Opener
Garage Spaces 2.0
Community Features Fishing, Gated, No Truck/RV/Motorcycle Parking, Park, Playground, Pool, Sidewalks, Tennis Courts, Water Access, Waterfront, Wheelchair Access
Utilities Available BB/HS Internet Available, Cable Available, Electricity Available, Electricity Connected, Fire Hydrant, Phone Available, Sewer Available, Sewer Connected, Sprinkler Meter, Street Lights, Underground Utilities, Water Available
Amenities Available Dock, Gated, Playground, Pool, Tennis Court(s), Vehicle Restrictions, Wheelchair Access
Waterfront false
Roof Type Shingle
Parking Type Driveway, Garage Door Opener
Attached Garage true
Garage true
Private Pool No
Building
Lot Description City Limits, In County, Sidewalk, Street Dead-End, Paved, Private
Entry Level One
Foundation Slab
Lot Size Range Up to 10,889 Sq. Ft.
Sewer Public Sewer
Water Public
Structure Type Block,Stucco,Wood Frame
New Construction false
Construction Status Financing,Inspections
Others
Pets Allowed Yes
HOA Fee Include Pool,Electricity,Escrow Reserves Fund,Insurance,Maintenance Structure,Maintenance Grounds,Maintenance,Pest Control,Pool,Private Road,Sewer
Senior Community No
Ownership Fee Simple
Monthly Total Fees $143
Acceptable Financing Cash, Conventional, FHA, VA Loan
Membership Fee Required Required
Listing Terms Cash, Conventional, FHA, VA Loan
Special Listing Condition None
Read Less Info
Want to know what your home might be worth? Contact us for a FREE valuation!

Our team is ready to help you sell your home for the highest possible price ASAP

© 2024 My Florida Regional MLS DBA Stellar MLS. All Rights Reserved.
Bought with LA ROSA REALTY LAKE NONA INC

"Molly's job is to find and attract mastery-based agents to the office, protect the culture, and make sure everyone is happy! "





