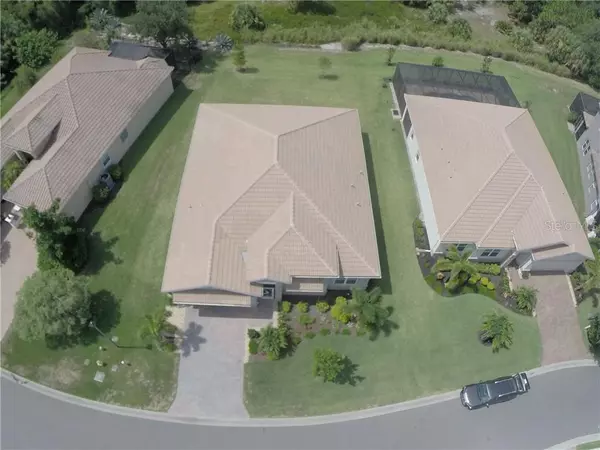$359,000
$359,000
For more information regarding the value of a property, please contact us for a free consultation.
3 Beds
2 Baths
2,214 SqFt
SOLD DATE : 03/04/2021
Key Details
Sold Price $359,000
Property Type Single Family Home
Sub Type Single Family Residence
Listing Status Sold
Purchase Type For Sale
Square Footage 2,214 sqft
Price per Sqft $162
Subdivision River Club
MLS Listing ID C7431021
Sold Date 03/04/21
Bedrooms 3
Full Baths 2
Construction Status Inspections
HOA Fees $270/mo
HOA Y/N Yes
Year Built 2019
Annual Tax Amount $3,958
Lot Size 10,018 Sqft
Acres 0.23
Property Description
It's the Location of this 3 beds, 2baths and a 2 car garage home with all the UPGRADES. Lets start with the paver driveway/walkway to the front door. A tile roof with gutters, beautiful stone facade and matured landscape. As you enter the grand foyer you will notice designer lighting, 8' raised panel doors thought home, high ceilings, crown molding and ceramic tile thought home. The kitchen has stainless steel appliances, granite counter tops and a large center Island with storage, crown molding at the ceiling and cabinets, pendant and recess lighting. The large living room has ceramic tile, high ceilings, recess lighting, trey ceiling design, designer ceiling fan and crown molding. The Dinning room has custom window treatments, designer lighting and slide door to the lanai. There are 2 large storage rooms with shelfing plus a flex space under A/C. The Indoor laundry room is plumbed for a sink. The garage has a door opener, attic access, Hurricane shutters stored, hot water heater, power panel in garage. Guest bedrooms have carpet, crown molding, designer ceiling fans, plantation shutters. Guest bathroom has ceramic tile on floors and walls, tub/shower combo. Relax in the screened in lanai with ceiling fans, pavers, plumbed for sink/grill area and the backyard views are wooded. Master bedroom has carpet, plantation shutters, trey ceiling, crown molding and designer chandelier lighting. The Master bathroom has ceramic tile on the walls and the floor, there are 2 separate sinks, stand up shower only, private water closet. Off the Master bath there is a HUGE walk in closet with carpet. Great floor plan for entertaining, call to make appointment.
Location
State FL
County Charlotte
Community River Club
Zoning PD
Interior
Interior Features Ceiling Fans(s), Coffered Ceiling(s), Crown Molding
Heating Central, Electric
Cooling Central Air
Flooring Ceramic Tile
Fireplace false
Appliance Dishwasher, Disposal, Electric Water Heater, Exhaust Fan, Refrigerator
Exterior
Exterior Feature Hurricane Shutters, Rain Gutters, Sidewalk, Sliding Doors
Garage Spaces 2.0
Community Features Deed Restrictions, Gated, Pool, Sidewalks
Utilities Available Cable Connected, Electricity Connected, Sewer Connected
Waterfront false
Roof Type Tile
Attached Garage true
Garage true
Private Pool No
Building
Entry Level One
Foundation Slab
Lot Size Range 0 to less than 1/4
Sewer Public Sewer
Water Public
Structure Type Block,Stucco
New Construction false
Construction Status Inspections
Others
Pets Allowed Yes
HOA Fee Include Cable TV,Pool,Maintenance Grounds
Senior Community No
Ownership Fee Simple
Monthly Total Fees $270
Acceptable Financing Cash, Conventional, FHA, VA Loan
Membership Fee Required Required
Listing Terms Cash, Conventional, FHA, VA Loan
Num of Pet 2
Special Listing Condition None
Read Less Info
Want to know what your home might be worth? Contact us for a FREE valuation!

Our team is ready to help you sell your home for the highest possible price ASAP

© 2024 My Florida Regional MLS DBA Stellar MLS. All Rights Reserved.
Bought with NIX & ASSOCIATES REAL ESTATE

"Molly's job is to find and attract mastery-based agents to the office, protect the culture, and make sure everyone is happy! "





