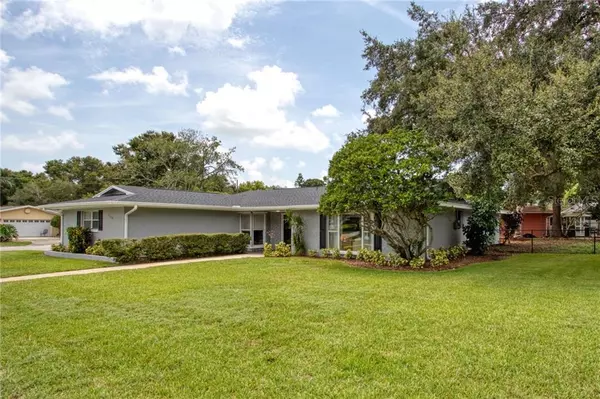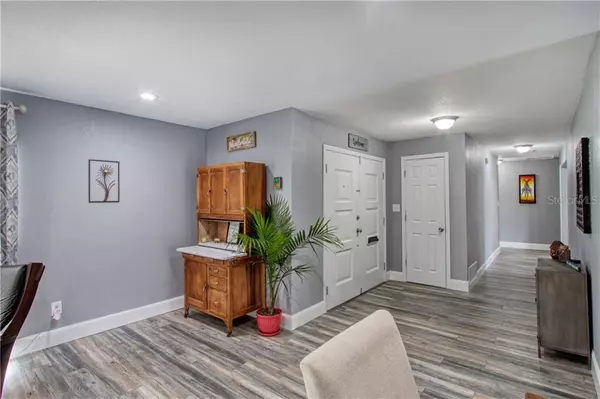$449,900
$449,900
For more information regarding the value of a property, please contact us for a free consultation.
4 Beds
4 Baths
2,346 SqFt
SOLD DATE : 09/15/2020
Key Details
Sold Price $449,900
Property Type Single Family Home
Sub Type Single Family Residence
Listing Status Sold
Purchase Type For Sale
Square Footage 2,346 sqft
Price per Sqft $191
Subdivision Live Oak Estates
MLS Listing ID T3256416
Sold Date 09/15/20
Bedrooms 4
Full Baths 3
Half Baths 1
Construction Status No Contingency
HOA Y/N No
Year Built 1969
Annual Tax Amount $2,664
Lot Size 0.320 Acres
Acres 0.32
Lot Dimensions 120x115
Property Description
Owner got news that he is being relocated for work! His loss can be your gain! Tucked away at the bottom of a scenic tree-lined street! 1/3 ACRE corner lot with great curb appeal including a NEW ROOF, A/C, and freshly painted! Side-load 2-car garage (plus an extra driveway), freshly painted garage floor, and newer (2018) garage door! Step inside thru the double-door entry and it only gets more impressive! Light & bright unique layout! Living room with new recessed lighting! Formal dining room! Family room with fireplace & sliders to pool! Spacious NEW kitchen with granite counters, new cabinets, stainless steel appliances, tile back splash, & big breakfast bar! Freshly textured & painted interior, trimmed in high baseboards! New interior doors & fixtures throughout! New recessed lighting throughout the entire home! New laminate wood flooring throughout! New tiled bathroom floors! HUGE master suite with private bathroom, sitting area, and his & her closets! Updated master bathroom with newly tiled shower, vanity, lighting, and mirror! 2 other full bathrooms include a Jack-n-Jill bath, both with new resort-style features! 4th bedroom with a corner window, possible in-home office! Spacious inside laundry room! Updated windows (with hurricane shutters available)! Relax & entertain out back by a great pool area! Refinished screened pool with freshly painted deck and an exterior pool bathroom! Fenced yard-room for play and pets! Plumb school district!
Location
State FL
County Pinellas
Community Live Oak Estates
Rooms
Other Rooms Family Room
Interior
Interior Features L Dining, Open Floorplan, Split Bedroom, Thermostat
Heating Central, Electric
Cooling Central Air
Flooring Laminate, Tile
Fireplaces Type Family Room, Wood Burning
Furnishings Unfurnished
Fireplace true
Appliance Cooktop, Dishwasher, Dryer, Electric Water Heater, Exhaust Fan, Ice Maker, Microwave, Refrigerator, Trash Compactor, Washer
Laundry Inside, Laundry Room, Other
Exterior
Exterior Feature Fence, Sidewalk, Sliding Doors
Parking Features Driveway, Guest
Garage Spaces 2.0
Fence Chain Link
Pool In Ground
Community Features Sidewalks
Utilities Available Electricity Connected
View Pool
Roof Type Shingle
Porch Screened
Attached Garage true
Garage true
Private Pool Yes
Building
Lot Description Flood Insurance Required, City Limits
Entry Level One
Foundation Slab
Lot Size Range 1/4 Acre to 21779 Sq. Ft.
Sewer Public Sewer
Water Public
Architectural Style Patio, Ranch
Structure Type Brick,Concrete
New Construction false
Construction Status No Contingency
Schools
Elementary Schools Plumb Elementary-Pn
Middle Schools Oak Grove Middle-Pn
High Schools Clearwater High-Pn
Others
Senior Community No
Ownership Fee Simple
Acceptable Financing Cash, Conventional, FHA, VA Loan
Listing Terms Cash, Conventional, FHA, VA Loan
Special Listing Condition None
Read Less Info
Want to know what your home might be worth? Contact us for a FREE valuation!

Our team is ready to help you sell your home for the highest possible price ASAP

© 2024 My Florida Regional MLS DBA Stellar MLS. All Rights Reserved.
Bought with CHARLES RUTENBERG REALTY INC
"Molly's job is to find and attract mastery-based agents to the office, protect the culture, and make sure everyone is happy! "





