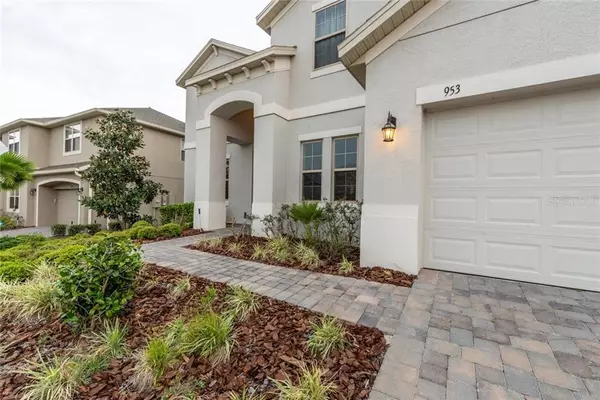$475,000
$495,000
4.0%For more information regarding the value of a property, please contact us for a free consultation.
5 Beds
4 Baths
3,800 SqFt
SOLD DATE : 09/28/2020
Key Details
Sold Price $475,000
Property Type Single Family Home
Sub Type Single Family Residence
Listing Status Sold
Purchase Type For Sale
Square Footage 3,800 sqft
Price per Sqft $125
Subdivision Highland Ranch Canyons Ph 3
MLS Listing ID G5028193
Sold Date 09/28/20
Bedrooms 5
Full Baths 3
Half Baths 1
Construction Status Inspections
HOA Fees $80/qua
HOA Y/N Yes
Year Built 2018
Annual Tax Amount $6,082
Lot Size 9,583 Sqft
Acres 0.22
Property Description
Absolutely beautiful two-story Harwood floorplan!
Come fall in love with this home full of upgrades so no need to wait to build! It's here waiting for you with great family and entertaining space! This is a desirable floorplan. This home has 4 bedrooms and 3.5 baths featuring a first-floor master suite, private den with French doors, formal dining room, Family room, and gourmet kitchen with dinette facing the back patio.
The gourmet kitchen comes equipped with a large island, stainless steel appliances, gas stove-top, double oven, and plenty of cabinet space. Breakfast nook area overlooking the patio, high-top counter area for additional seating. and a walk-in kitchen pantry completes this fabulous kitchen.
The upstairs landing you're able to look over and be impressed with the expansive 9-foot ceilings on the first floor! Who doesn't love the dedicated home theater room as well as a separate multi-purpose game and media room?
Open your sliders to create additional family time-space into the covered back patio and enjoy the sunshine and outdoor activities.
The 3-car garage gives plenty of space for your imagination as a workshop, golf carts, extra car parking, or even homeschool supplies!
Speaking of activities, Highland Ranch community sports a Resort-style community pool, splash pad, volleyball courts, and gazebo area. As a bonus perk, the community clubhouse is located close along the 4-mile walking trail.
Close proximity to the turnpike and Winter Garden makes this the perfect family home. Request your private showing today! For easier and currently safer stay at home, guidelines visit the 360 virtual tour today!
Location
State FL
County Lake
Community Highland Ranch Canyons Ph 3
Rooms
Other Rooms Bonus Room, Den/Library/Office, Inside Utility, Media Room
Interior
Interior Features High Ceilings, Walk-In Closet(s)
Heating Central
Cooling Central Air
Flooring Carpet, Ceramic Tile, Wood
Furnishings Unfurnished
Fireplace false
Appliance Dishwasher, Disposal, Microwave, Refrigerator, Tankless Water Heater
Laundry Inside
Exterior
Exterior Feature Irrigation System, Sidewalk, Sliding Doors
Parking Features Garage Door Opener
Garage Spaces 3.0
Fence Other
Community Features Park, Playground, Pool, Sidewalks
Utilities Available Public
Roof Type Shingle
Porch Covered, Front Porch, Rear Porch
Attached Garage true
Garage true
Private Pool No
Building
Story 2
Entry Level Two
Foundation Slab
Lot Size Range 0 to less than 1/4
Sewer Public Sewer
Water Public
Structure Type Block
New Construction false
Construction Status Inspections
Schools
Elementary Schools Grassy Lake Elementary
Middle Schools East Ridge Middle
High Schools Lake Minneola High
Others
Pets Allowed Yes
HOA Fee Include Pool
Senior Community No
Ownership Fee Simple
Monthly Total Fees $80
Acceptable Financing Cash, Conventional, FHA, VA Loan
Membership Fee Required Required
Listing Terms Cash, Conventional, FHA, VA Loan
Special Listing Condition None
Read Less Info
Want to know what your home might be worth? Contact us for a FREE valuation!

Our team is ready to help you sell your home for the highest possible price ASAP

© 2025 My Florida Regional MLS DBA Stellar MLS. All Rights Reserved.
Bought with FATHOM REALTY FL LLC
"Molly's job is to find and attract mastery-based agents to the office, protect the culture, and make sure everyone is happy! "





