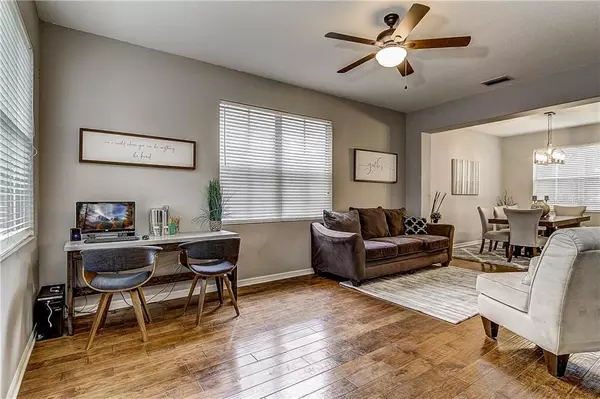$450,500
$450,000
0.1%For more information regarding the value of a property, please contact us for a free consultation.
6 Beds
4 Baths
3,178 SqFt
SOLD DATE : 06/12/2020
Key Details
Sold Price $450,500
Property Type Single Family Home
Sub Type Single Family Residence
Listing Status Sold
Purchase Type For Sale
Square Footage 3,178 sqft
Price per Sqft $141
Subdivision River Hills Country Club Parce
MLS Listing ID T3237664
Sold Date 06/12/20
Bedrooms 6
Full Baths 4
HOA Fees $160/qua
HOA Y/N Yes
Year Built 1997
Annual Tax Amount $6,766
Lot Size 9,583 Sqft
Acres 0.22
Lot Dimensions 60x160
Property Description
This River Hills home has a ***NEW ROOF AND A/C IN 2014 plus 2 AC Units*** UPDATED BATHROOMS ***NEW SCREEN ENCLOSURE*** NEW SOD IN FRONT***Located in the GUARD-GATED, GOLF community of River Hills you'll find this PRIVATE POOL home situated on a cul-de-sac with NO BACK YARD NEIGHBORS- ONLY NATURE! The two story open foyer opens to a formal living and dining room ready for entertaining. ***WIDE-PLANK HAND SCRAPED WOOD FLOORS*** THROUGHOUT 1st floor, STAIRCASE AND UPSTAIRS COMMON AREAS. The sunny and bright kitchen with NEW backsplash highlights the STAINLESS STEEL APPLIANCES quartz counters and slate tile floors overlooks great room and pool. XL sliders open wide to covered deck. 1ST FLOOR has a full GUEST SUITE. DOUBLE DOOR MASTER SUITE ENTRY with private sitting room had NEW CUSTOM BUILT-INS, perfect for an office or custom closet. MASSIVE WALK-IN SHOWER with DOUBLE RAIN SHOWERS AND BODY SPRAYS, separate soaking tub and custom vanity accented by arches. DRIVE HOME ON AN OAK SHADED STREET IN ONE OF THE MOST DESIRABLE NEIGHBORHOODS.
Location
State FL
County Hillsborough
Community River Hills Country Club Parce
Zoning PD
Rooms
Other Rooms Formal Dining Room Separate, Great Room
Interior
Interior Features Ceiling Fans(s), High Ceilings, Kitchen/Family Room Combo, Solid Surface Counters, Split Bedroom, Vaulted Ceiling(s), Walk-In Closet(s), Window Treatments
Heating Central, Electric, Other
Cooling Central Air, Other
Flooring Carpet, Slate, Wood
Furnishings Unfurnished
Fireplace false
Appliance Dishwasher, Disposal, Electric Water Heater, Microwave, Range
Laundry Inside, Laundry Room
Exterior
Exterior Feature Fence, Irrigation System, Sidewalk, Sliding Doors
Garage Spaces 3.0
Pool Child Safety Fence, Gunite, In Ground, Lighting, Screen Enclosure
Community Features Association Recreation - Owned, Deed Restrictions, Fitness Center, Gated, Golf Carts OK, Golf, Playground, Pool, Sidewalks, Tennis Courts
Utilities Available Cable Available, Electricity Available, Phone Available, Public, Water Available
Amenities Available Basketball Court, Clubhouse, Gated, Maintenance, Park, Playground
Waterfront false
View Trees/Woods
Roof Type Shingle
Attached Garage true
Garage true
Private Pool Yes
Building
Lot Description Conservation Area, Near Golf Course, Sidewalk, Street Dead-End
Story 2
Entry Level Two
Foundation Slab
Lot Size Range Up to 10,889 Sq. Ft.
Sewer Public Sewer
Water Public
Architectural Style Traditional
Structure Type Stucco
New Construction false
Schools
Elementary Schools Lithia Springs-Hb
Middle Schools Randall-Hb
High Schools Newsome-Hb
Others
Pets Allowed Yes
HOA Fee Include 24-Hour Guard,Common Area Taxes,Management
Senior Community No
Ownership Fee Simple
Monthly Total Fees $160
Acceptable Financing Cash, Conventional, FHA, VA Loan
Membership Fee Required Required
Listing Terms Cash, Conventional, FHA, VA Loan
Special Listing Condition None
Read Less Info
Want to know what your home might be worth? Contact us for a FREE valuation!

Our team is ready to help you sell your home for the highest possible price ASAP

© 2024 My Florida Regional MLS DBA Stellar MLS. All Rights Reserved.
Bought with ROBERT SLACK LLC

"Molly's job is to find and attract mastery-based agents to the office, protect the culture, and make sure everyone is happy! "





