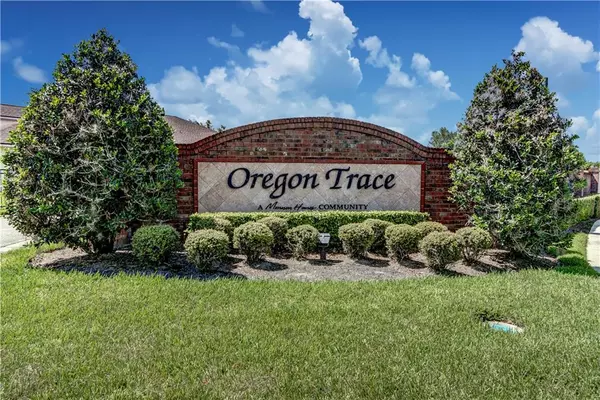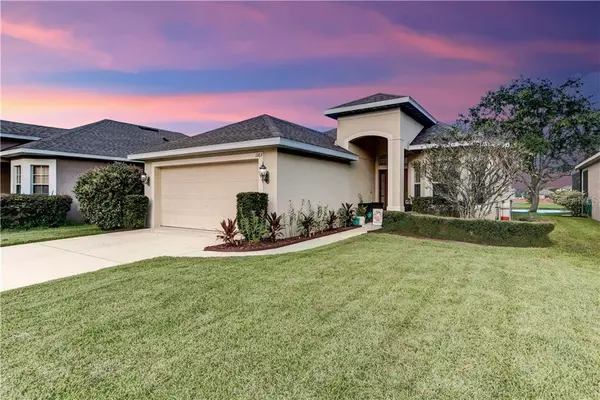$294,000
$298,800
1.6%For more information regarding the value of a property, please contact us for a free consultation.
3 Beds
2 Baths
1,611 SqFt
SOLD DATE : 09/24/2020
Key Details
Sold Price $294,000
Property Type Single Family Home
Sub Type Single Family Residence
Listing Status Sold
Purchase Type For Sale
Square Footage 1,611 sqft
Price per Sqft $182
Subdivision Oregon Trace
MLS Listing ID O5884546
Sold Date 09/24/20
Bedrooms 3
Full Baths 2
Construction Status Appraisal,Financing,Inspections
HOA Fees $65/mo
HOA Y/N Yes
Year Built 2002
Annual Tax Amount $2,522
Lot Size 6,098 Sqft
Acres 0.14
Property Description
WELCOME HOME to the desirable Oregon Trace Gated Community! This 3 bedroom, 2 bath home is situated on a cul-de-sac, with lots of privacy and has a beautiful backyard view, overlooking the water and the evening sunsets. If you've been looking for an amazing move-in ready, well-maintained home... THIS IS IT! NEW roof, NEW smart enabled a/c, NEW water heater, NEW hurricane storm screens! As you arrive to the home, you'll notice how inviting the home is, with the beautiful landscaping, fresh sod and a NEW ROOF! Entering the home, you'll fall in love with with the bamboo wood floors and find the home is spacious with an open floor plan, generous living space and lots of room to entertain. The kitchen has plenty of cabinets, a generous amount of countertops, NEW appliances, a large pantry AND an eat-in kitchen. The large living room/dining room space has tall ceilings, lots of natural light and large sliding glass door, overlooking the backyard and water view. The master suite is large with plenty of room for your bedroom furniture, great views of the backyard and an awesome bathroom ensuite. The bathroom has a separate shower and tub, TWO walk-in closets and a water closet. The additional bedrooms are spacious with nice closets and a nice layout. There's a nice indoor laundry room with storage and... the washer/dryer STAY with the home! The garage has shelving, a work bench and additional storage that hangs from the ceiling, which is already setup to store all the things, while still parking in the garage! This is truly a home that is not to miss - very well-maintained, close to lots of shopping/restaurants and ready to WELCOME YOU! Schedule your private showing today!
Location
State FL
County Seminole
Community Oregon Trace
Zoning PUD
Interior
Interior Features Ceiling Fans(s), Eat-in Kitchen, High Ceilings, Living Room/Dining Room Combo, Open Floorplan, Walk-In Closet(s)
Heating Central, Electric
Cooling Central Air
Flooring Bamboo, Ceramic Tile
Fireplace false
Appliance Dishwasher, Disposal, Dryer, Electric Water Heater, Microwave, Range, Refrigerator, Washer
Laundry Laundry Room
Exterior
Exterior Feature Sidewalk
Garage Spaces 2.0
Community Features Gated
Utilities Available Cable Available, Electricity Connected, Sewer Connected
Waterfront false
View Y/N 1
Roof Type Shingle
Attached Garage true
Garage true
Private Pool No
Building
Story 1
Entry Level One
Foundation Slab
Lot Size Range 0 to less than 1/4
Sewer Public Sewer
Water Public
Structure Type Block,Stucco
New Construction false
Construction Status Appraisal,Financing,Inspections
Others
Pets Allowed No
Senior Community No
Ownership Fee Simple
Monthly Total Fees $65
Acceptable Financing Cash, Conventional, FHA, VA Loan
Membership Fee Required Required
Listing Terms Cash, Conventional, FHA, VA Loan
Special Listing Condition None
Read Less Info
Want to know what your home might be worth? Contact us for a FREE valuation!

Our team is ready to help you sell your home for the highest possible price ASAP

© 2024 My Florida Regional MLS DBA Stellar MLS. All Rights Reserved.
Bought with RE/MAX TOWN & COUNTRY REALTY

"Molly's job is to find and attract mastery-based agents to the office, protect the culture, and make sure everyone is happy! "





