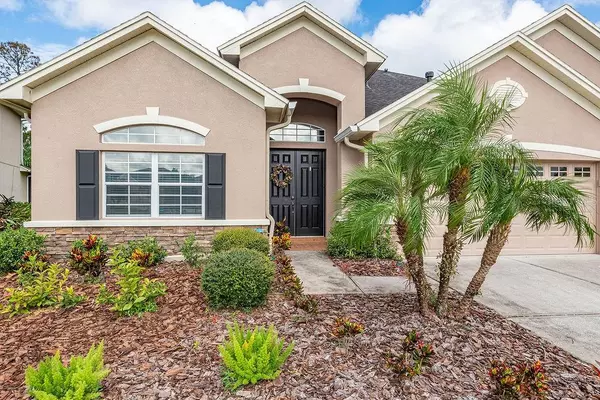$505,500
$510,000
0.9%For more information regarding the value of a property, please contact us for a free consultation.
4 Beds
4 Baths
3,378 SqFt
SOLD DATE : 11/12/2020
Key Details
Sold Price $505,500
Property Type Single Family Home
Sub Type Single Family Residence
Listing Status Sold
Purchase Type For Sale
Square Footage 3,378 sqft
Price per Sqft $149
Subdivision Stonegate Ph 02
MLS Listing ID U8097964
Sold Date 11/12/20
Bedrooms 4
Full Baths 3
Half Baths 1
Construction Status Financing
HOA Fees $243/qua
HOA Y/N Yes
Year Built 2007
Annual Tax Amount $5,499
Lot Size 0.350 Acres
Acres 0.35
Property Description
Come See This Amazing Home! This 3378 square foot gem in the sought after community of Stonegate will leave you speechless! A third of an acre and looking out over the beautiful conservation and pond, this lot is truly spectacular! Outdoor entertaining is a breeze with a large screened enclosed, heated, saltwater pool with sunshelf and spa. The custom built built in propane grill and refrigerator will help you cookout with ease. Enjoy the food and view from the cozy outdoor dining area complete with high top table and chairs, and TV. This home also comes with a 150" outdoor movie screen and projector! As if all of this was not enough, the interior of the home boasts just as many upgrades. Gorgeous handscraped hard wood floors throughout the downstairs main living areas. Stainless Steel appliances, newly painted cabinets, New Quartz coutertops, Granite sink with touchless faucet, and Custom brick walls in the Kitchen, Dinette, and Bar. Custom Woodwork throughout the home including the built in wine rack in the dinette, molding and trim on the stairs and on the ceiling. Custom paint throughout the home. A three way split plan offers a large master suite, with walk in closets, Large Master bath with separate vanities that have been updated with beautiful quartz countertops. A soaking tub and separate shower finish off this lovely bath. 3 additional bedrooms, and 2 additional bathrooms with quartz countertops downstairs as well as a formal dining room and separate office. Upsatirs offers a large open bonus room, a separate theater room, a 1/2 bath with additional storage, and an outdoor covered balcony. The list goes on and on! All this and a great community with easy acess to just about everything, you want to call this home!
Location
State FL
County Pasco
Community Stonegate Ph 02
Zoning MPUD
Interior
Interior Features Attic Fan, Ceiling Fans(s), Crown Molding, Eat-in Kitchen, Kitchen/Family Room Combo, Stone Counters, Walk-In Closet(s)
Heating Central, Natural Gas
Cooling Central Air
Flooring Carpet, Ceramic Tile, Laminate, Wood
Fireplaces Type Decorative
Fireplace true
Appliance Built-In Oven, Cooktop, Dishwasher, Disposal, Gas Water Heater, Microwave, Refrigerator
Exterior
Exterior Feature Fence, Irrigation System, Outdoor Grill, Rain Gutters, Sidewalk
Parking Features Garage Door Opener
Garage Spaces 3.0
Pool Gunite, Heated, In Ground, Salt Water, Screen Enclosure
Community Features Deed Restrictions, Fishing, Fitness Center, Gated, Playground, Pool, Sidewalks
Utilities Available Cable Connected, Electricity Connected, Natural Gas Connected, Sewer Connected, Street Lights, Underground Utilities, Water Connected
Amenities Available Cable TV, Clubhouse, Dock, Fence Restrictions, Fitness Center, Gated, Playground, Pool
View Y/N 1
Roof Type Shingle
Attached Garage true
Garage true
Private Pool Yes
Building
Entry Level One
Foundation Slab
Lot Size Range 1/4 to less than 1/2
Sewer Public Sewer
Water Public
Structure Type Block,Stucco,Wood Frame
New Construction false
Construction Status Financing
Schools
Elementary Schools Oakstead Elementary-Po
Middle Schools Charles S. Rushe Middle-Po
High Schools Sunlake High School-Po
Others
Pets Allowed Yes
HOA Fee Include Cable TV,Pool,Internet,Pool,Private Road
Senior Community No
Ownership Fee Simple
Monthly Total Fees $243
Acceptable Financing Cash, Conventional, FHA, VA Loan
Membership Fee Required Required
Listing Terms Cash, Conventional, FHA, VA Loan
Special Listing Condition None
Read Less Info
Want to know what your home might be worth? Contact us for a FREE valuation!

Our team is ready to help you sell your home for the highest possible price ASAP

© 2025 My Florida Regional MLS DBA Stellar MLS. All Rights Reserved.
Bought with CHARLES RUTENBERG REALTY INC
"Molly's job is to find and attract mastery-based agents to the office, protect the culture, and make sure everyone is happy! "





