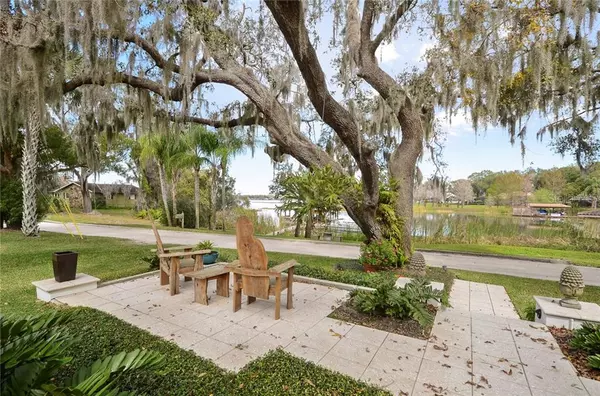$860,000
$875,000
1.7%For more information regarding the value of a property, please contact us for a free consultation.
3 Beds
3 Baths
3,061 SqFt
SOLD DATE : 06/15/2020
Key Details
Sold Price $860,000
Property Type Single Family Home
Sub Type Single Family Residence
Listing Status Sold
Purchase Type For Sale
Square Footage 3,061 sqft
Price per Sqft $280
Subdivision Windermere Town Rep
MLS Listing ID O5863753
Sold Date 06/15/20
Bedrooms 3
Full Baths 2
Half Baths 1
Construction Status Appraisal,Financing,Inspections
HOA Y/N No
Year Built 1990
Annual Tax Amount $7,913
Lot Size 0.610 Acres
Acres 0.61
Property Description
Custom renovation blends modern with craftsman style in the Town of Windermere. Lake views from the welcoming front porch that also serves as a gathering place. This home is delightful through and through. Step up onto levels of gardens and outdoor seating under old oaks. Enter into warm and earthy with wood and slate floors, wood ceilings and rich natural elements. Sunlight beams through overhead skylights and wide open windows. Cozy rooms embrace with a wood burning fireplace, built ins and soft lighting. The kitchen is eat-in, the living and dining combine. Spacious game and Florida rooms allow for lively as well as quiet times. Bask in sumptuous luxury in the master suite with picture perfect bath and lovely barn doors. Outdoors enjoy a favorite summer kitchen and private pool/spa in the back. The carport has plenty of storage and could easily be converted to an enclosed garage. Built to support a 2nd story if more room is desired. (see attached options for additional bedrooms)). The metal roof was built to last. Located in and perfectly suited for the charming Town of Windermere. Live where quality of life matters and residents appreciate the environment, their neighbors and their lifestyle. Golf cart friendly, weekly farmer’s markets, regular town events and festivities. Small town yet minutes away from premium shopping, fine dining and renowned golf. Butler Chain access. May be purchased with 185' Lake Down lot and boathouse (mls#o5855709) for $1,225,000.
Location
State FL
County Orange
Community Windermere Town Rep
Zoning SFR
Rooms
Other Rooms Family Room, Florida Room, Formal Living Room Separate, Inside Utility
Interior
Interior Features Ceiling Fans(s), Crown Molding, Eat-in Kitchen, Skylight(s), Solid Wood Cabinets, Split Bedroom, Stone Counters, Walk-In Closet(s), Window Treatments
Heating Electric, Zoned
Cooling Central Air, Zoned
Flooring Slate, Wood
Fireplaces Type Living Room, Wood Burning
Furnishings Unfurnished
Fireplace true
Appliance Convection Oven, Dishwasher, Disposal, Electric Water Heater, Gas Water Heater, Ice Maker, Microwave, Range, Refrigerator, Tankless Water Heater, Water Filtration System, Water Softener, Wine Refrigerator
Laundry Inside
Exterior
Exterior Feature Fence, French Doors, Irrigation System, Lighting, Outdoor Grill, Outdoor Kitchen, Rain Gutters, Storage
Garage Boat
Pool Child Safety Fence, Heated, In Ground, Salt Water
Community Features Boat Ramp, Fishing, Golf Carts OK, Park, Playground, Tennis Courts, Water Access, Waterfront
Utilities Available Fire Hydrant, Natural Gas Connected
Waterfront false
View Y/N 1
Water Access 1
Water Access Desc Lake,Lake - Chain of Lakes
View Pool, Water
Roof Type Metal
Parking Type Boat
Garage false
Private Pool Yes
Building
Lot Description City Limits, Unpaved
Entry Level One
Foundation Slab
Lot Size Range 1/2 Acre to 1 Acre
Sewer Septic Tank
Water Canal/Lake For Irrigation
Architectural Style Craftsman
Structure Type Block,Stucco
New Construction false
Construction Status Appraisal,Financing,Inspections
Schools
Elementary Schools Windermere Elem
Middle Schools Gotha Middle
High Schools Olympia High
Others
Pets Allowed Yes
Senior Community No
Ownership Fee Simple
Acceptable Financing Cash, Conventional, VA Loan
Listing Terms Cash, Conventional, VA Loan
Special Listing Condition None
Read Less Info
Want to know what your home might be worth? Contact us for a FREE valuation!

Our team is ready to help you sell your home for the highest possible price ASAP

© 2024 My Florida Regional MLS DBA Stellar MLS. All Rights Reserved.
Bought with WATSON REALTY CORP

"Molly's job is to find and attract mastery-based agents to the office, protect the culture, and make sure everyone is happy! "





