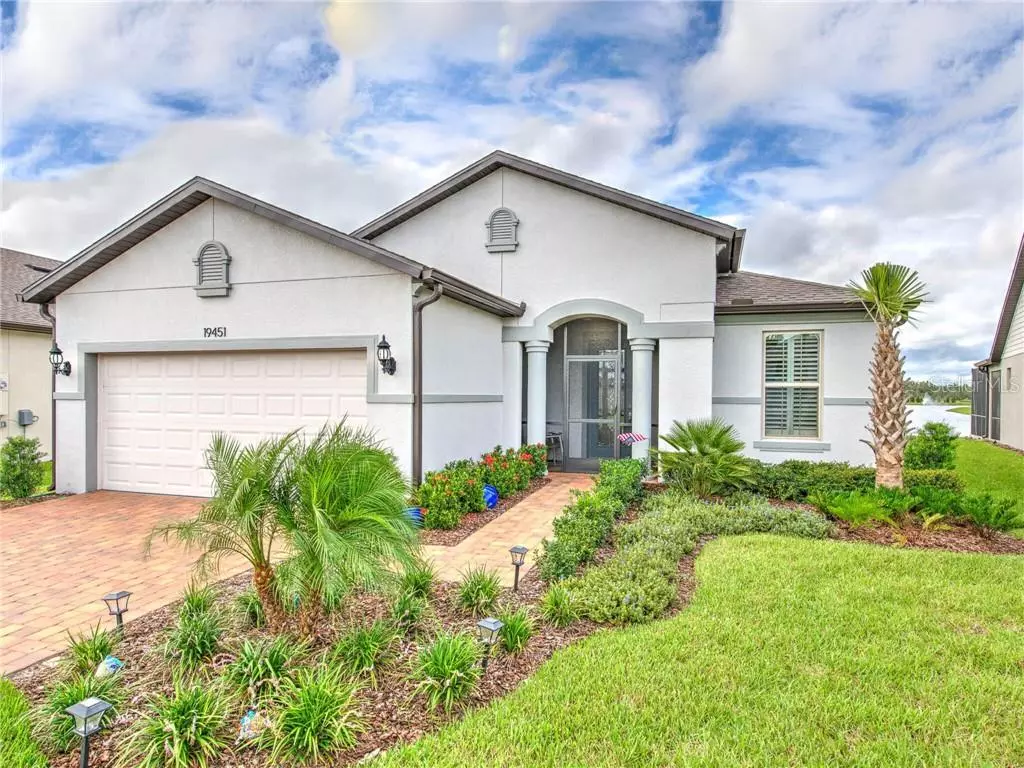$417,500
$424,900
1.7%For more information regarding the value of a property, please contact us for a free consultation.
2 Beds
2 Baths
1,982 SqFt
SOLD DATE : 03/30/2021
Key Details
Sold Price $417,500
Property Type Single Family Home
Sub Type Single Family Residence
Listing Status Sold
Purchase Type For Sale
Square Footage 1,982 sqft
Price per Sqft $210
Subdivision Del Webb Bexley Ph 1
MLS Listing ID T3265883
Sold Date 03/30/21
Bedrooms 2
Full Baths 2
HOA Fees $293/mo
HOA Y/N Yes
Year Built 2019
Annual Tax Amount $4,104
Lot Size 6,969 Sqft
Acres 0.16
Lot Dimensions 46x122
Property Description
Better than new in Bexley! Del Webb Bexley is an exciting, new, active-adult community, and this 2 BR, 2 bath, + den/office Martin Ray floor plan is one of its most popular. Fully-loaded with upgrades and a SPARKLING WATER VIEW, this 1,982 square foot beauty will blow you away! Built in 2019, it's better than new construction because everything has already been done for you - plantation shutters throughout, SCREENED IN PATIO & ENTRYWAY, Pelican whole house water filtration system, ceiling fans, keyless entry, washer & dryer, sealed pavered driveway, the list goes on! Enter the inviting foyer with French doors to the office / den that offers a variety of uses. Follow the LUXURY VINYL PLANK FLOORS to the OPEN-CONCEPT PLAN of kitchen, living room and dining room all with a stunning view of the water. The kitchen is a dream with QUARTZ COUNTERS, high-end cabinetry with pull-outs, STAINLESS STEEL APPLIANCES featuring gas stove, butler's pantry and wine bar, not to mention a WALK-IN PANTRY. Plenty of room to entertain in the spacious 'cafe' and LIGHT 'N BRIGHT living room that flows to the extended SCREENED PATIO with its tranquil westerly views. The master suite also has views of the water and awesome en suite bathroom with DUAL GRANITE VANITY, gorgeous shower, private water room, and HUGE WALK-IN CLOSET. The SPLIT FLOOR PLAN has the 14x12 guest suite on the opposite end of the home right next to the upgraded guest bath. Interior laundry room is all decked out with beautiful cabinetry and counter space with sink. And let's not forget the amazing EXTENDED GARAGE with overhead storage shelves and room for 3 vehicles (bring your golf cart!). You won't have to do a thing to this home, everything has been done for you; just move in! You're going to love this 55+ GATED COMMUNITY. The Meridian at Bexley features a state of the art clubhouse and cafe, resort-style pool & spa, fitness center & workout room, multiple sports courts and tons of activities. Please schedule your private tour today before this home is gone!
Location
State FL
County Pasco
Community Del Webb Bexley Ph 1
Zoning MPUD
Rooms
Other Rooms Attic, Den/Library/Office, Inside Utility
Interior
Interior Features Ceiling Fans(s), Crown Molding, Open Floorplan, Solid Wood Cabinets, Split Bedroom, Stone Counters, Thermostat, Walk-In Closet(s)
Heating Central
Cooling Central Air
Flooring Carpet, Ceramic Tile, Laminate
Furnishings Unfurnished
Fireplace false
Appliance Dishwasher, Disposal, Dryer, Microwave, Range, Range Hood, Refrigerator, Tankless Water Heater, Washer, Water Filtration System, Wine Refrigerator
Laundry Inside, Laundry Room
Exterior
Exterior Feature Hurricane Shutters, Irrigation System, Lighting, Rain Gutters, Sidewalk, Sliding Doors
Parking Features Driveway, Garage Door Opener
Garage Spaces 3.0
Community Features Deed Restrictions, Fitness Center, Gated, Golf Carts OK, Pool, Sidewalks, Tennis Courts
Utilities Available BB/HS Internet Available, Cable Connected, Electricity Connected, Fire Hydrant, Natural Gas Connected, Sewer Connected, Sprinkler Recycled, Street Lights, Water Connected
Amenities Available Clubhouse, Fence Restrictions, Fitness Center, Gated, Maintenance, Pool, Recreation Facilities, Spa/Hot Tub, Tennis Court(s)
View Y/N 1
View Water
Roof Type Shingle
Porch Covered, Patio, Screened
Attached Garage true
Garage true
Private Pool No
Building
Lot Description Level, Sidewalk, Paved, Private
Entry Level One
Foundation Slab
Lot Size Range 0 to less than 1/4
Builder Name Pulte
Sewer Public Sewer
Water Public
Architectural Style Florida
Structure Type Block,Stucco
New Construction false
Others
Pets Allowed Breed Restrictions, Yes
HOA Fee Include Pool,Maintenance Grounds,Recreational Facilities
Senior Community Yes
Ownership Fee Simple
Monthly Total Fees $293
Acceptable Financing Cash, Conventional, VA Loan
Membership Fee Required Required
Listing Terms Cash, Conventional, VA Loan
Special Listing Condition None
Read Less Info
Want to know what your home might be worth? Contact us for a FREE valuation!

Our team is ready to help you sell your home for the highest possible price ASAP

© 2025 My Florida Regional MLS DBA Stellar MLS. All Rights Reserved.
Bought with BHHS FLORIDA PROPERTIES GROUP
"Molly's job is to find and attract mastery-based agents to the office, protect the culture, and make sure everyone is happy! "





