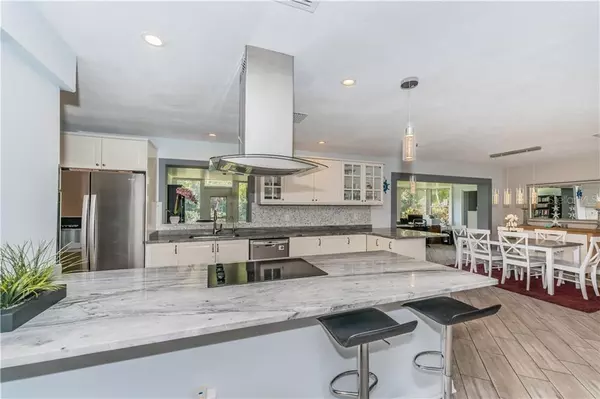$460,000
$480,000
4.2%For more information regarding the value of a property, please contact us for a free consultation.
3 Beds
3 Baths
2,107 SqFt
SOLD DATE : 08/10/2020
Key Details
Sold Price $460,000
Property Type Single Family Home
Sub Type Single Family Residence
Listing Status Sold
Purchase Type For Sale
Square Footage 2,107 sqft
Price per Sqft $218
Subdivision Live Oak Estates
MLS Listing ID U8085989
Sold Date 08/10/20
Bedrooms 3
Full Baths 3
Construction Status Inspections
HOA Y/N No
Year Built 1965
Annual Tax Amount $4,118
Lot Size 0.320 Acres
Acres 0.32
Property Description
Stunning 3 bed 3 bath home located on a Cul-de-sac in a quiet neighborhood. This house is only 5 minutes from downtown Clearwater and just a short distance from Clearwater Beach. Zoned in the sought after Plumb school district. This open concept home has been meticulously updated. Recent updates include: chef's kitchen with granite counter tops, double oven, new appliances and built in RO system. New light fixtures and plantation shutters throughout. Modern ceramic tile was installed throughout the home and new interior sliding doors open to a large enclosed sunroom/den/home office that overlooks the lush and very private back yard.
Extensive landscaping was done to enhance the curb appeal including new sod, new remote controlled sprinkler system, new front door with key-less entry, new garage door also controlled remotely, and new paver driveway with matching walkway. Gutter guards and fresh paint inside and out. The large master has a huge closet, an en-suite bath with separate tub/shower, dual sinks and luxury shower panel. There is also a 336 sq.ft. attached storage/workshop/gym with electric. This completely turn-key home is on a larger 0.3 acre lot, has tons of storage, 2 car garage and is conveniently located in the heart of Clearwater. This house has it all. Come and take a look for yourself, you will not be disappointed.
Location
State FL
County Pinellas
Community Live Oak Estates
Rooms
Other Rooms Den/Library/Office, Inside Utility
Interior
Interior Features Ceiling Fans(s), Open Floorplan, Stone Counters
Heating Central, Electric
Cooling Central Air
Flooring Ceramic Tile
Fireplaces Type Electric
Fireplace true
Appliance Built-In Oven, Cooktop, Dishwasher, Electric Water Heater, Refrigerator
Laundry Inside, Laundry Room
Exterior
Exterior Feature Fence, Irrigation System, Lighting, Rain Gutters, Sidewalk, Sliding Doors
Garage Spaces 2.0
Fence Chain Link
Utilities Available BB/HS Internet Available, Cable Connected, Public
Roof Type Shingle
Attached Garage true
Garage true
Private Pool No
Building
Entry Level One
Foundation Slab
Lot Size Range 1/4 Acre to 21779 Sq. Ft.
Sewer Public Sewer
Water Public
Architectural Style Mid-Century Modern
Structure Type Block
New Construction false
Construction Status Inspections
Schools
Elementary Schools Plumb Elementary-Pn
Middle Schools Oak Grove Middle-Pn
High Schools Clearwater High-Pn
Others
Senior Community No
Ownership Fee Simple
Acceptable Financing Cash, Conventional, FHA, VA Loan
Listing Terms Cash, Conventional, FHA, VA Loan
Special Listing Condition None
Read Less Info
Want to know what your home might be worth? Contact us for a FREE valuation!

Our team is ready to help you sell your home for the highest possible price ASAP

© 2024 My Florida Regional MLS DBA Stellar MLS. All Rights Reserved.
Bought with SMITH & ASSOCIATES REAL ESTATE
"Molly's job is to find and attract mastery-based agents to the office, protect the culture, and make sure everyone is happy! "





