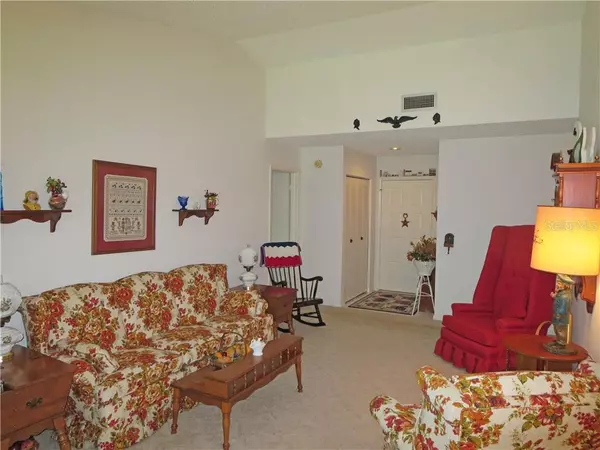$250,000
$245,000
2.0%For more information regarding the value of a property, please contact us for a free consultation.
3 Beds
2 Baths
1,494 SqFt
SOLD DATE : 08/06/2020
Key Details
Sold Price $250,000
Property Type Single Family Home
Sub Type Single Family Residence
Listing Status Sold
Purchase Type For Sale
Square Footage 1,494 sqft
Price per Sqft $167
Subdivision North Lakes Sec C Unit 1
MLS Listing ID T3248009
Sold Date 08/06/20
Bedrooms 3
Full Baths 2
Construction Status Appraisal,Inspections
HOA Y/N No
Year Built 1981
Annual Tax Amount $1,092
Lot Size 6,534 Sqft
Acres 0.15
Lot Dimensions 60x110
Property Description
If a well maintained 3/2/2 on conservation is on your wish list, you’ve found it here in north Tampa’s “North Lakes” community. This fenced, one-owner home boasts a nearly new roof, HVAC, DR chandelier and more plus a huge screened lanai and secluded backyard view of trees, grass and flowers. Guests are greeted by a welcoming front porch, a foyer with closet and a large LR accented by a soaring vaulted ceiling. The L-shaped LR-DR combo leads to the FR with huge stone fireplace, closet storage and sliders that open to the lanai. The kitchen with flat top range, microwave, SBS refrig and DW also has a snack bar and ceramic tile floor. From the kitchen, a hall leads to BDR #2, BDR #3 and a hall bath with tub and cer tile floor. At the other side of the home is the spacious 16 X 11 M. Suite complete with walk in closet and full bath with shower. Many of the windows feature shutters with fans with light kits in most of the rooms. The garage w/ opener has a service door, a sink by the W-D hookup and storage galore. The seller loves her quiet neighborhood with no HOA and its convenience to all kinds of shopping; Home Depot, Whole Foods, CVS, Winn Dixie and many eateries with the YMCA and Gaither HS just minutes away. This is an exceptionally nice home; you need to come see!
Location
State FL
County Hillsborough
Community North Lakes Sec C Unit 1
Zoning PD
Rooms
Other Rooms Attic, Family Room
Interior
Interior Features Cathedral Ceiling(s), Ceiling Fans(s), Living Room/Dining Room Combo, Open Floorplan, Split Bedroom, Walk-In Closet(s), Window Treatments
Heating Central, Electric
Cooling Central Air
Flooring Carpet, Ceramic Tile
Fireplaces Type Family Room, Wood Burning
Furnishings Unfurnished
Fireplace true
Appliance Dishwasher, Disposal, Dryer, Electric Water Heater, Microwave, Range, Refrigerator
Laundry In Garage
Exterior
Exterior Feature Fence, Irrigation System, Rain Gutters, Sidewalk, Sliding Doors
Garage Driveway, Garage Door Opener, Workshop in Garage
Garage Spaces 2.0
Fence Wood
Community Features Sidewalks
Utilities Available Electricity Connected, Sewer Connected, Street Lights
Waterfront false
Roof Type Shingle
Parking Type Driveway, Garage Door Opener, Workshop in Garage
Attached Garage true
Garage true
Private Pool No
Building
Lot Description Conservation Area, In County
Story 1
Entry Level One
Foundation Slab
Lot Size Range Up to 10,889 Sq. Ft.
Sewer Public Sewer
Water Public
Architectural Style Contemporary
Structure Type Block
New Construction false
Construction Status Appraisal,Inspections
Schools
Elementary Schools Maniscalco-Hb
Middle Schools Buchanan-Hb
High Schools Gaither-Hb
Others
Senior Community No
Ownership Fee Simple
Acceptable Financing Cash, Conventional, FHA, VA Loan
Listing Terms Cash, Conventional, FHA, VA Loan
Special Listing Condition None
Read Less Info
Want to know what your home might be worth? Contact us for a FREE valuation!

Our team is ready to help you sell your home for the highest possible price ASAP

© 2024 My Florida Regional MLS DBA Stellar MLS. All Rights Reserved.
Bought with AVENUE HOMES LLC

"Molly's job is to find and attract mastery-based agents to the office, protect the culture, and make sure everyone is happy! "





