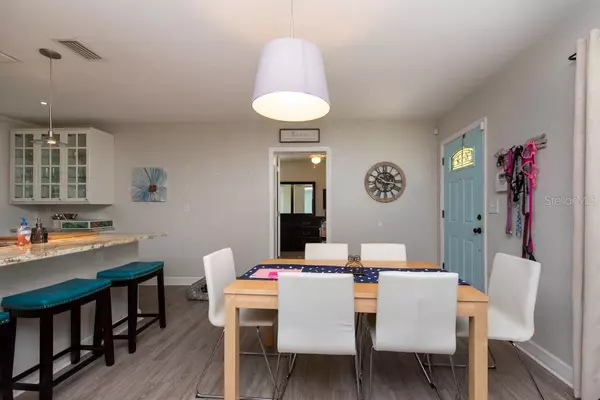$275,000
$280,000
1.8%For more information regarding the value of a property, please contact us for a free consultation.
3 Beds
2 Baths
1,113 SqFt
SOLD DATE : 07/27/2020
Key Details
Sold Price $275,000
Property Type Single Family Home
Sub Type Single Family Residence
Listing Status Sold
Purchase Type For Sale
Square Footage 1,113 sqft
Price per Sqft $247
Subdivision Gandy Blvd Park Add 02
MLS Listing ID T3247488
Sold Date 07/27/20
Bedrooms 3
Full Baths 2
Construction Status No Contingency
HOA Y/N No
Year Built 1953
Annual Tax Amount $1,966
Lot Size 6,534 Sqft
Acres 0.15
Property Description
Location, location, location! This adorable 3br/2ba SOUTH TAMPA home has been beautifully REMODELED and is NOT in a flood zone! ROOF, ELECTRICAL, AC, PLUMBING, HOT WATER HEATER, and WINDOWS were all replaced in 2015. The modern kitchen boasts STAINLESS STEEL appliances, white cabinetry, GRANITE countertops, a breakfast bar, and a gorgeous glass mosaic tile backsplash. The master bedroom offers a private en suite bath with huge walk in shower with rainfall shower and luxurious body jet system. The two additional bedrooms are both bright and offer ample space. Nestled on a private road, you will appreciate the privacy and minimal traffic. A new shed in the spacious FENCED backyard is perfect for added storage. This property is located in a fantastic neighborhood in highly sought after South Tampa and only a short distance to everything South Tampa has to offer! This light and bright beautiful single family home in prime location is truly a must see!
Location
State FL
County Hillsborough
Community Gandy Blvd Park Add 02
Zoning RS-60
Interior
Interior Features Ceiling Fans(s), Living Room/Dining Room Combo, Open Floorplan, Split Bedroom
Heating Central
Cooling Central Air
Flooring Carpet, Tile, Vinyl
Fireplace false
Appliance Dishwasher, Disposal, Dryer, Ice Maker, Microwave, Refrigerator, Washer
Laundry Inside, Laundry Closet
Exterior
Exterior Feature Fence, French Doors, Rain Gutters
Garage Driveway
Utilities Available BB/HS Internet Available, Cable Available, Electricity Connected, Public
Waterfront false
Roof Type Shingle
Parking Type Driveway
Garage false
Private Pool No
Building
Lot Description City Limits, Near Public Transit, Paved
Entry Level One
Foundation Slab
Lot Size Range Up to 10,889 Sq. Ft.
Sewer Public Sewer
Water Public
Structure Type Block,Stucco
New Construction false
Construction Status No Contingency
Schools
Elementary Schools Chiaramonte-Hb
Middle Schools Madison-Hb
High Schools Robinson-Hb
Others
Pets Allowed Yes
Senior Community No
Ownership Fee Simple
Acceptable Financing Cash, Conventional, FHA, VA Loan
Membership Fee Required None
Listing Terms Cash, Conventional, FHA, VA Loan
Special Listing Condition None
Read Less Info
Want to know what your home might be worth? Contact us for a FREE valuation!

Our team is ready to help you sell your home for the highest possible price ASAP

© 2024 My Florida Regional MLS DBA Stellar MLS. All Rights Reserved.
Bought with LOMBARDO HEIGHTS LLC

"Molly's job is to find and attract mastery-based agents to the office, protect the culture, and make sure everyone is happy! "





