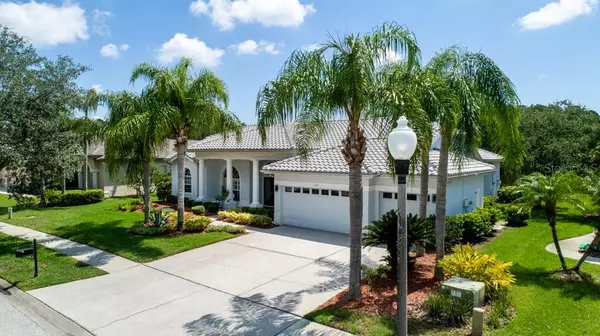$650,000
$679,900
4.4%For more information regarding the value of a property, please contact us for a free consultation.
4 Beds
3 Baths
2,909 SqFt
SOLD DATE : 07/31/2020
Key Details
Sold Price $650,000
Property Type Single Family Home
Sub Type Single Family Residence
Listing Status Sold
Purchase Type For Sale
Square Footage 2,909 sqft
Price per Sqft $223
Subdivision Diamond Crest
MLS Listing ID U8087648
Sold Date 07/31/20
Bedrooms 4
Full Baths 3
Construction Status Inspections
HOA Fees $158/qua
HOA Y/N Yes
Year Built 1995
Annual Tax Amount $6,820
Lot Size 0.290 Acres
Acres 0.29
Lot Dimensions 91.0X140.0
Property Description
A beautiful Lake for a private back yard, a partial view of the 13th hole on the North Course, a dead end street and glorious sunrises all are offered by this spacious home. Entering the home through the beautiful leaded glass doors, immediately provides a bright open feel with direct views to the pool and lake beyond. Entertaining is a breeze with the easy flow of the combined living areas and pocket sliding doors that open to the large covered lanai/pool area. A 3-way split offers privacy for guests and family with an additional private office enhanced with built-in shelving , French doors plus shutters for the large window. An oversized Master provides an additional niche area for reading or relaxing and the bath has an extended vanity with separate tub and walk-in shower. Improvements are numerous with a 2016 remodel of the Family area to provide a more open plan and the fresh look given to the gas fireplace with a new tile surround with accent wall. Beautiful neutral ceramic tile flooring was added in the main living areas, Master and guest bathrooms. The kitchen was updated with fresh colors and handles on the cabinets, new decorative tile back splash and new bar area with a new double oven convection range added in 2016 plus a new garbage disposal in 2020. The A/C compressor plus handler with WIFI remote control functionality were additions in 2015. A new tile roof, gutters (even a Super gutter), new sprinkler control system, new Master Bedroom flooring, and exterior paint was all completed in 2019. The hot water heater was replaced in 2020 and water softener in 2016. To really appreciate the Beauty, you must see this home!
Location
State FL
County Pinellas
Community Diamond Crest
Zoning RPD-2.
Rooms
Other Rooms Breakfast Room Separate, Den/Library/Office, Family Room, Inside Utility
Interior
Interior Features Built-in Features, Ceiling Fans(s), Crown Molding, Eat-in Kitchen, High Ceilings, Kitchen/Family Room Combo, Solid Surface Counters, Solid Wood Cabinets, Split Bedroom, Stone Counters, Walk-In Closet(s), Window Treatments
Heating Central, Electric, Propane
Cooling Central Air
Flooring Carpet, Ceramic Tile
Fireplaces Type Gas, Family Room
Fireplace true
Appliance Dishwasher, Disposal, Dryer, Microwave, Range, Refrigerator, Washer, Water Softener
Laundry Inside, Laundry Room
Exterior
Exterior Feature Irrigation System, Rain Gutters, Sliding Doors
Garage Garage Door Opener, Garage Faces Rear, Garage Faces Side
Garage Spaces 3.0
Pool Deck, Gunite, Heated, In Ground, Screen Enclosure, Tile
Community Features Deed Restrictions, Gated, Golf
Utilities Available Cable Connected, Electricity Connected, Fire Hydrant, Propane, Public, Sewer Connected, Sprinkler Recycled, Street Lights, Water Connected
Amenities Available Gated, Security
Waterfront true
Waterfront Description Lake
View Y/N 1
Water Access 1
Water Access Desc Lake
View Water
Roof Type Concrete,Tile
Parking Type Garage Door Opener, Garage Faces Rear, Garage Faces Side
Attached Garage true
Garage true
Private Pool Yes
Building
Lot Description City Limits, Near Golf Course, Near Public Transit, Sidewalk, Paved
Entry Level One
Foundation Slab
Lot Size Range 1/4 Acre to 21779 Sq. Ft.
Sewer Private Sewer
Water Private, Public
Architectural Style Contemporary, Florida, Ranch
Structure Type Block,Stucco
New Construction false
Construction Status Inspections
Others
Pets Allowed Yes
HOA Fee Include 24-Hour Guard,Common Area Taxes,Management,Water
Senior Community No
Ownership Fee Simple
Monthly Total Fees $158
Acceptable Financing Cash, Conventional
Membership Fee Required Required
Listing Terms Cash, Conventional
Special Listing Condition None
Read Less Info
Want to know what your home might be worth? Contact us for a FREE valuation!

Our team is ready to help you sell your home for the highest possible price ASAP

© 2024 My Florida Regional MLS DBA Stellar MLS. All Rights Reserved.
Bought with RE/MAX REALTEC GROUP INC

"Molly's job is to find and attract mastery-based agents to the office, protect the culture, and make sure everyone is happy! "





