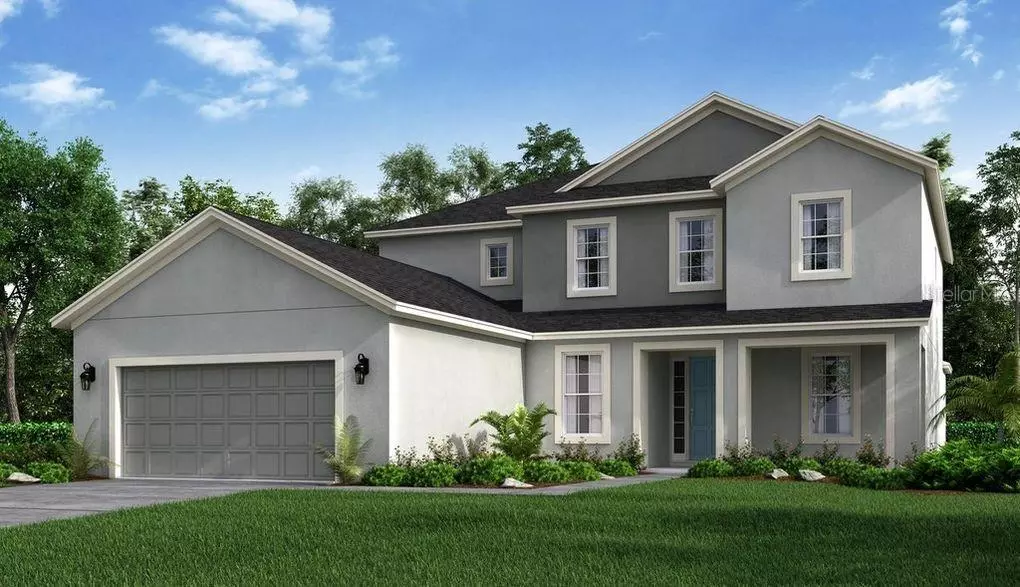$489,000
$489,000
For more information regarding the value of a property, please contact us for a free consultation.
5 Beds
5 Baths
3,835 SqFt
SOLD DATE : 07/10/2020
Key Details
Sold Price $489,000
Property Type Single Family Home
Sub Type Single Family Residence
Listing Status Sold
Purchase Type For Sale
Square Footage 3,835 sqft
Price per Sqft $127
Subdivision Highland Ranch The Canyons Phase 4
MLS Listing ID J915738
Sold Date 07/10/20
Bedrooms 5
Full Baths 4
Half Baths 1
HOA Y/N No
Year Built 2020
Annual Tax Amount $56
Lot Size 7,405 Sqft
Acres 0.17
Property Description
TAYLOR MORRISON: Property Overview - The Sand Key is a thoughtfully designed, two-story home with all the space you want and need.. Make a lasting first impression.You're welcomed home to an inviting covered porch with space for seating. The foyer makes a great first impression, with sight lines to a formal dining area, staircase, and study. Hosting flawless formal functions is a breeze with a passage from the dining room to the kitchen. Relax and enjoy the company of your guests with those dishes out of sight and out of mind. And, for ultimate convenience, a powder bath is tucked behind the stairs. Experience Open Concept, Perfected!We know family and friends always congregate around the kitchen at those informal gatherings. That's why we've designed the spacious kitchen as the heart of the home. Large expanses of counter space provide plenty of space to spread out and bake up a storm. Set out appetizers and hors d'oeuvres on the kitchen island. There is ample eating space with in the sun-drenched casual dining room. The walk-in pantry will keep all your essentials organized and out of sight, plus there's plenty of room for those bulk items. The kitchen overlooks the gathering room providing a natural flow to mix and mingle. Large sliding glass doors fill the room with natural light. The covered lanai is the perfect spot to host barbecues for true indoor-outdoor living. Escape to your Private Retreat.The owner's suite is your private retreat downstairs. Relax in a light and airy bedroom. The owner's suite includes a large spa-style bathroom with separate vanities, soaking tub, enclosed shower and private commode. A massive walk-in closet keeps all your clothing and accessories organized, and the closet can be optioned with a door directly to the laundry room - brilliant!Chaos, Contained.All four secondary bedrooms are located upstairs centered around a large game room.
Location
State FL
County Lake
Community Highland Ranch The Canyons Phase 4
Interior
Interior Features Tray Ceiling(s)
Heating Central
Cooling Central Air
Flooring Carpet, Ceramic Tile, Tile
Fireplace false
Appliance Built-In Oven, Cooktop, Dishwasher
Laundry Inside
Exterior
Exterior Feature Sidewalk
Parking Features Driveway
Garage Spaces 3.0
Community Features Park, Pool, Sidewalks
Utilities Available Cable Available, Electricity Available, Public
Amenities Available Other, Park, Pool
Roof Type Shingle
Porch Covered, Patio
Attached Garage true
Garage true
Private Pool No
Building
Story 2
Entry Level Two
Foundation Slab
Lot Size Range Up to 10,889 Sq. Ft.
Builder Name Taylor Morrison
Sewer Public Sewer
Water Public
New Construction true
Schools
Elementary Schools Grassy Lake Elementary
Middle Schools East Ridge Middle
High Schools Lake Minneola High
Others
Pets Allowed Yes
Senior Community No
Ownership Fee Simple
Special Listing Condition None
Read Less Info
Want to know what your home might be worth? Contact us for a FREE valuation!

Our team is ready to help you sell your home for the highest possible price ASAP

© 2025 My Florida Regional MLS DBA Stellar MLS. All Rights Reserved.
Bought with ERA GRIZZARD REAL ESTATE
"Molly's job is to find and attract mastery-based agents to the office, protect the culture, and make sure everyone is happy! "
