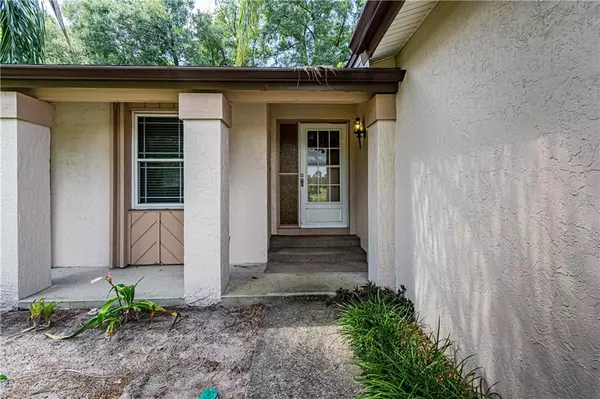$254,000
$253,777
0.1%For more information regarding the value of a property, please contact us for a free consultation.
3 Beds
2 Baths
1,534 SqFt
SOLD DATE : 08/18/2020
Key Details
Sold Price $254,000
Property Type Single Family Home
Sub Type Single Family Residence
Listing Status Sold
Purchase Type For Sale
Square Footage 1,534 sqft
Price per Sqft $165
Subdivision Sanlando Spgs
MLS Listing ID O5872267
Sold Date 08/18/20
Bedrooms 3
Full Baths 2
Construction Status Financing,Inspections
HOA Y/N No
Year Built 1978
Annual Tax Amount $1,073
Lot Size 0.310 Acres
Acres 0.31
Property Description
Welcome Home! This home which mirrors a model home located In the Heart of Longwood – Tasteful, Completely Open Plan is designed with a modern flair. This Magnificent Retreat Boasts 3BR/2BA. As you drive up you will be welcomed to this classic, block home with inviting triple columns at the entry nestled away on a charming street. Step into the entry lined with tile flooring leading to the family room which offers voluminous ceilings enhanced with wood beam ceiling and an array of windows which let the natural light inside. The chef in the family will appreciate the functional renovated kitchen featuring Cinnamon Spiced cabinetry complemented with a rope design, exotic granite counters and serving bar and a roomy pantry. The kitchen flows effortlessly into the sunlit dining area which is a great place to entertain guests. You will be delighted by the intimate hearth and mantle fireplace at the center of the casual family room surrounded by decorative stone and a neutral wood paneling which decorate the walls. The generous master bedroom leads you to the owner’s bath with a Walnut vanity framed by a mirror and a roomy walk in shower with earthy tiles and a walk in closet. Entertain outdoors in true Florida style on your screened in lanai where you will enjoy sunsets overlooking the private, wooded yard. The city of Longwood adorns natural gems including an array of golf courses with the beautiful vistas within this park offer a glimpse of Old Florida’s Natural beauty, Historic Downtown, Sun Rail and Explementary Seminole County Schools. This home will exceed your expectations. This tight knit, friendly community welcomes newcomers! This home will exceed your expectations.
Location
State FL
County Seminole
Community Sanlando Spgs
Zoning R-1AA
Interior
Interior Features Eat-in Kitchen, Living Room/Dining Room Combo, Open Floorplan, Skylight(s), Thermostat
Heating Central
Cooling Central Air
Flooring Carpet, Tile
Fireplace true
Appliance Dishwasher, Electric Water Heater, Microwave, Range, Refrigerator
Exterior
Exterior Feature Fence, Sidewalk
Garage Spaces 2.0
Utilities Available Electricity Connected
Waterfront false
Roof Type Shingle
Attached Garage true
Garage true
Private Pool No
Building
Entry Level One
Foundation Slab
Lot Size Range 1/4 Acre to 21779 Sq. Ft.
Sewer Public Sewer
Water Public
Structure Type Block
New Construction false
Construction Status Financing,Inspections
Others
Senior Community No
Ownership Fee Simple
Acceptable Financing Cash, Conventional, FHA, VA Loan
Listing Terms Cash, Conventional, FHA, VA Loan
Special Listing Condition None
Read Less Info
Want to know what your home might be worth? Contact us for a FREE valuation!

Our team is ready to help you sell your home for the highest possible price ASAP

© 2024 My Florida Regional MLS DBA Stellar MLS. All Rights Reserved.
Bought with KELLER WILLIAMS HERITAGE REALTY

"Molly's job is to find and attract mastery-based agents to the office, protect the culture, and make sure everyone is happy! "





