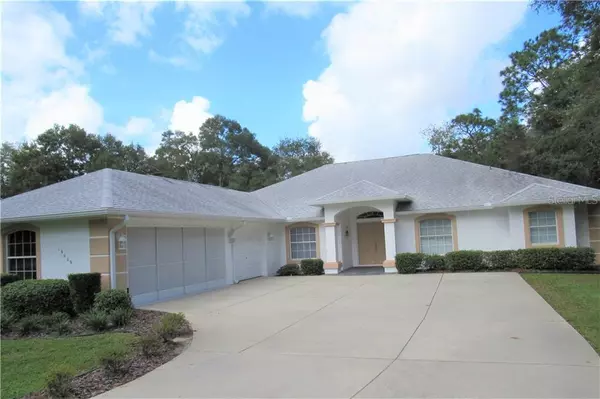$349,900
$359,900
2.8%For more information regarding the value of a property, please contact us for a free consultation.
4 Beds
3 Baths
2,866 SqFt
SOLD DATE : 02/08/2021
Key Details
Sold Price $349,900
Property Type Single Family Home
Sub Type Single Family Residence
Listing Status Sold
Purchase Type For Sale
Square Footage 2,866 sqft
Price per Sqft $122
Subdivision Rainbow Springs Country Club Estates
MLS Listing ID OM610802
Sold Date 02/08/21
Bedrooms 4
Full Baths 3
HOA Fees $19/ann
HOA Y/N Yes
Year Built 1999
Annual Tax Amount $2,836
Lot Size 0.450 Acres
Acres 0.45
Property Description
NEWLY REMODLED Gourmet Kitchen w/ Granite Counter Tops, SS Appliances, Coffee Bar & Custom Cabinetry. MAGNIFICENT MANCAVE 3 Car Garage Home! Abounding With Bonus Features. This 4 Bedroom, 3 Bath Home Is A Must See; Regal Grand Portico Entrance, Great Room With Custom Window Seating, Office, Library and Pool! Culinary Delight Kitchen and Casual Dining Overlook the Lanai and Pool. Immaculately Maintained, Garage Mancave Showcases a Flat Screen TV, Couch, Workbench and Storage! Top Notch Outdoor Entertaining with a Sun Screen Deck, Lanai and Pool! All this AND Private Access to the Rainbow River Via the Resident's Park & Pavilion AND the Newly Refurbished Community Center with Basketball, Tennis, Boccie Ball, Pickle Ball, Pool and Pool House, Restaurant, Billiards, Cards, Exercise and Art Rooms! Location, Style and So Much More! New Roof 2014, New Irrigation Well 2016, New A/C Units & Hot Water Heater 2020.
Location
State FL
County Marion
Community Rainbow Springs Country Club Estates
Zoning R1
Rooms
Other Rooms Den/Library/Office, Formal Dining Room Separate, Great Room
Interior
Interior Features Cathedral Ceiling(s), Ceiling Fans(s), Eat-in Kitchen, Solid Surface Counters, Split Bedroom, Walk-In Closet(s), Window Treatments
Heating Central, Electric, Heat Pump
Cooling Central Air
Flooring Carpet, Ceramic Tile
Fireplace false
Appliance Dishwasher, Disposal, Dryer, Electric Water Heater, Exhaust Fan, Ice Maker, Microwave, Range, Refrigerator, Washer
Laundry Laundry Room
Exterior
Exterior Feature Irrigation System, Rain Gutters, Sliding Doors
Garage Driveway, Garage Faces Side, Workshop in Garage
Garage Spaces 3.0
Pool Child Safety Fence, In Ground, Screen Enclosure, Self Cleaning
Community Features Deed Restrictions, Fitness Center, Golf Carts OK, Park, Pool, Racquetball, Tennis Courts, Water Access
Utilities Available Cable Available, Cable Connected, Electricity Available, Electricity Connected, Phone Available, Sewer Connected, Sprinkler Well, Underground Utilities, Water Available, Water Connected
Amenities Available Basketball Court, Clubhouse, Fitness Center, Pickleball Court(s), Pool, Recreation Facilities, Security, Tennis Court(s)
Waterfront false
Roof Type Shingle
Parking Type Driveway, Garage Faces Side, Workshop in Garage
Attached Garage true
Garage true
Private Pool Yes
Building
Lot Description Paved
Entry Level One
Foundation Slab
Lot Size Range 1/4 to less than 1/2
Sewer Public Sewer
Water Public
Architectural Style Ranch
Structure Type Block,Stucco
New Construction false
Others
Pets Allowed Yes
HOA Fee Include 24-Hour Guard,Pool,Recreational Facilities
Senior Community No
Ownership Fee Simple
Monthly Total Fees $19
Acceptable Financing Cash, Conventional
Membership Fee Required Required
Listing Terms Cash, Conventional
Special Listing Condition None
Read Less Info
Want to know what your home might be worth? Contact us for a FREE valuation!

Our team is ready to help you sell your home for the highest possible price ASAP

© 2024 My Florida Regional MLS DBA Stellar MLS. All Rights Reserved.
Bought with RE/MAX PREMIER REALTY LADY LK

"Molly's job is to find and attract mastery-based agents to the office, protect the culture, and make sure everyone is happy! "





