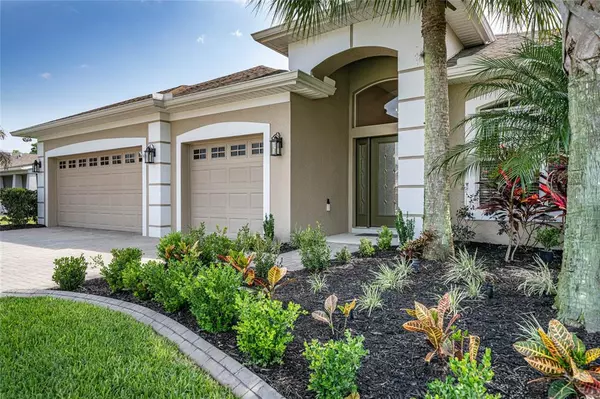$410,000
$399,999
2.5%For more information regarding the value of a property, please contact us for a free consultation.
4 Beds
3 Baths
2,280 SqFt
SOLD DATE : 06/03/2021
Key Details
Sold Price $410,000
Property Type Single Family Home
Sub Type Single Family Residence
Listing Status Sold
Purchase Type For Sale
Square Footage 2,280 sqft
Price per Sqft $179
Subdivision Ridgewood Crossing
MLS Listing ID V4918717
Sold Date 06/03/21
Bedrooms 4
Full Baths 3
Construction Status No Contingency
HOA Fees $33/ann
HOA Y/N Yes
Year Built 2007
Annual Tax Amount $3,936
Lot Size 10,454 Sqft
Acres 0.24
Lot Dimensions 86x123
Property Description
**BACK ON THE MARKET. BUYER FINANCING FELL THROUGH** Welcome to the amazing neighborhood of Ridgewood Crossing. A highly sought after, immaculately kept neighborhood. This home presents like a newly built custom home. It features 4 bedrooms and 3 full baths with 1 master and 1 mini master for mother in-law or guests. There's also a 3 car garage for all your toys. The paver driveway has ample room for parking as well. From the front entry you will find the formal dining room greeting you on the right. From there you can move on to the beautiful kitchen with granite counter tops, 42" maple wood cabinetry and stainless steel appliances. The kitchen overlooks the large great room which opens to the 9x14 back porch. The great room offers a spectacular view of the recently built custom saltwater pool featuring full screen enclosure, a heated spa, dual fountains, LED lighting, Travertine tile and an iPad wall controlled system Pentair Screen Logic for all features on the pool. The back yard has vinyl privacy fencing. Flooring in the home is laminate throughout and carpet in the bedrooms, living room and dining room. This home is move-in ready. All it needs is you...An offer has been accepted. Will pend as soon as all signatures are completed.
Location
State FL
County Volusia
Community Ridgewood Crossing
Zoning R-3
Rooms
Other Rooms Inside Utility
Interior
Interior Features Ceiling Fans(s), Coffered Ceiling(s), High Ceilings, Kitchen/Family Room Combo, Open Floorplan, Split Bedroom, Stone Counters, Thermostat, Tray Ceiling(s), Walk-In Closet(s), Window Treatments
Heating Central, Electric
Cooling Central Air
Flooring Carpet, Laminate
Fireplace false
Appliance Dishwasher, Disposal, Electric Water Heater, Microwave, Range, Refrigerator
Exterior
Exterior Feature Fence, Irrigation System, Lighting, Rain Gutters, Sidewalk, Sliding Doors
Parking Features Driveway, Garage Door Opener, Oversized
Garage Spaces 3.0
Fence Vinyl
Pool Gunite, In Ground, Pool Alarm, Pool Sweep, Salt Water, Screen Enclosure, Self Cleaning
Utilities Available Cable Connected, Electricity Connected, Fire Hydrant, Public, Sewer Connected
Roof Type Shingle
Porch Covered, Rear Porch, Screened
Attached Garage true
Garage true
Private Pool Yes
Building
Lot Description City Limits, Level, Sidewalk, Paved
Story 1
Entry Level One
Foundation Slab
Lot Size Range 0 to less than 1/4
Sewer Public Sewer
Water None
Architectural Style Contemporary
Structure Type Block,Stucco
New Construction false
Construction Status No Contingency
Schools
Elementary Schools Woodward Avenue Elem-Vo
Middle Schools Southwestern Middle
High Schools Deland High
Others
Pets Allowed Yes
Senior Community No
Ownership Fee Simple
Monthly Total Fees $33
Acceptable Financing Cash, Conventional, FHA, VA Loan
Membership Fee Required Required
Listing Terms Cash, Conventional, FHA, VA Loan
Special Listing Condition None
Read Less Info
Want to know what your home might be worth? Contact us for a FREE valuation!

Our team is ready to help you sell your home for the highest possible price ASAP

© 2025 My Florida Regional MLS DBA Stellar MLS. All Rights Reserved.
Bought with 1ST CLASS REAL ESTATE OCALA
"Molly's job is to find and attract mastery-based agents to the office, protect the culture, and make sure everyone is happy! "





